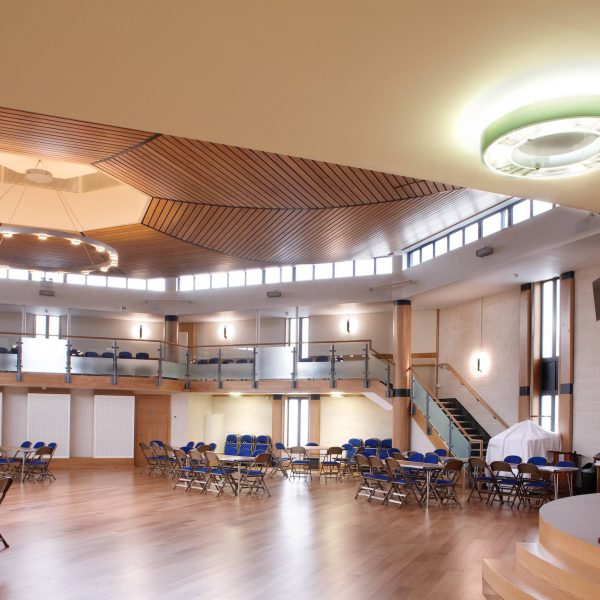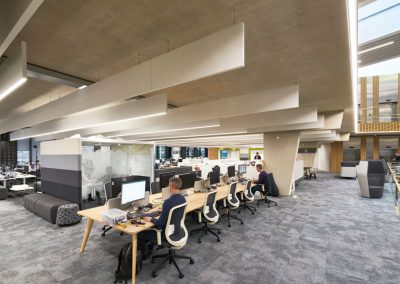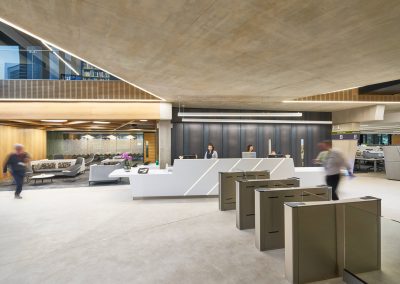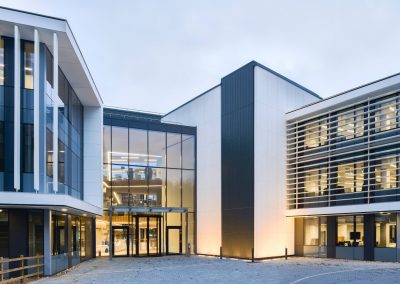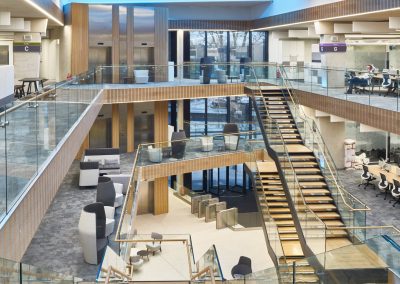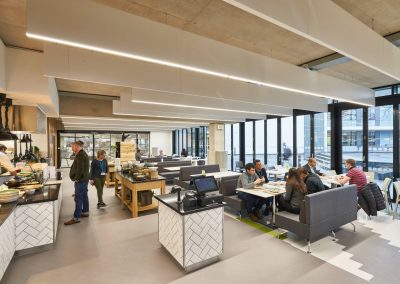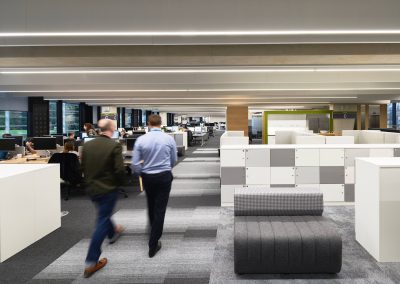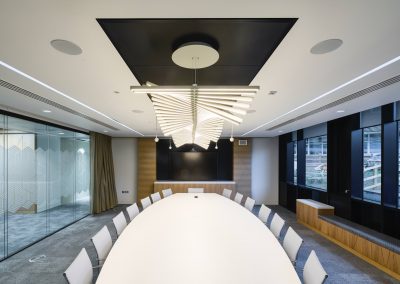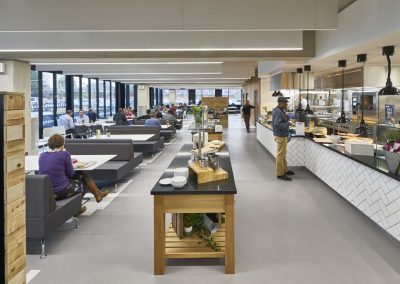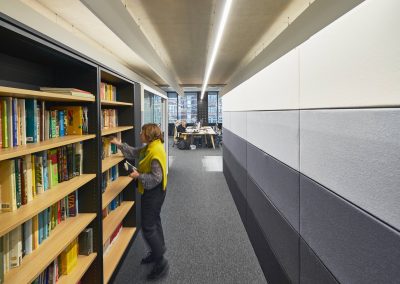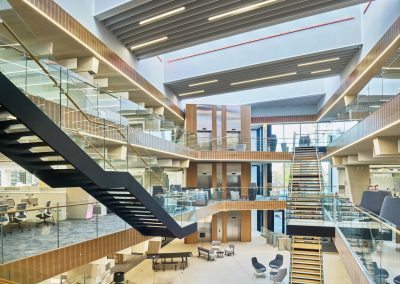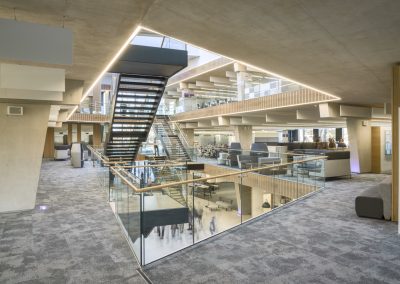Atkins established their head office base in Epsom nearly 60 years ago and in that time have grown into the major international multi-disciplined engineering consultancy they are today. To keep pace with their continued expansion, they commenced with the redevelopment of their original historic site to give staff working at Woodcote Grove more modern, efficient and flexible working spaces.
“Sustainability was at the heart of our design, We want our new offices to be as low energy as possible, reflecting our core company value of sustainability. As such, the orientation of the building addresses solar gains and glare and gave the best possible results for natural light and ventilation. The new offices are also designed to help our teams collaborate, encourage the knowledge sharing and help inter disciplinary teamwork.”
The project was managed by Faithful+Gould and began in 2015. The lighting was an integral part of the design of the building and Atkins Lighting acted in an advisory capacity to assist the design team with the selection of appropriate luminaire systems. With the lighting team acting in a client capacity, they employed the services of external multi-services consultancies to produce a compliant scheme. “It was important that the advice and scrutiny of the lighting design was seen as completely objective which could be compromised if done internally.” said lighting designer Jon Everist.
“It was important that the advice and scrutiny of the lighting design was seen as completely objective which could be compromised if done internally.”
The lighting design had to meet very stringent sustainability objectives. With a thermal mass construction, acoustic baffles were specified to exploit good heating and cooling of the building. In addition, good sound attenuation was necessary in such large open plan spaces – acoustic engineers from Atkins established the specification which determined the size of the baffles required. Spectral Blade combines highly efficient light technology with the benefits of vertical mounting and was specified to create an integrated and cohesive design language throughout the footplate. Our team subtly integrated light sensors from CP Electronics into the Light baffle which also featured low glare highly efficient optics. This combined to reduced ‘visual clutter’ and optimise the overall efficiency. The light blade system was also quick and simple to install due to the inbuilt plug-and-play Wieland connection system. The lighting system was also fully addressable with DALI dimming and integral emergency. Finally to frame the central community areas, linear continuous light was used and the new M36 system from Spectral was selected for this task.
The efficient LED lighting system combined with the control system contributed towards the building meeting the highest sustainability targets, including BREEAM Excellent and an A rated Energy Performance Certificate (EPA).
Recent Spectral Projects
The Rowe Central House
HALO Bristol
The Bindery
Chivas Brothers Bottling Facility
John Robertson Architects
Spectral Projects

CÁLEM Experience, Porto
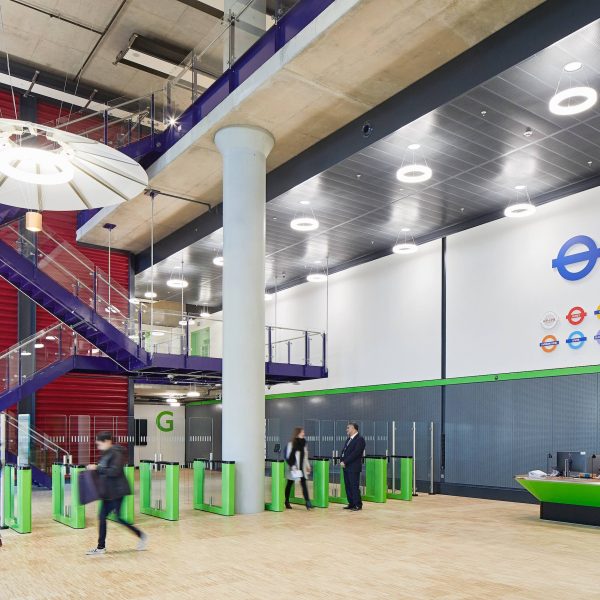
The international Quarter building 6
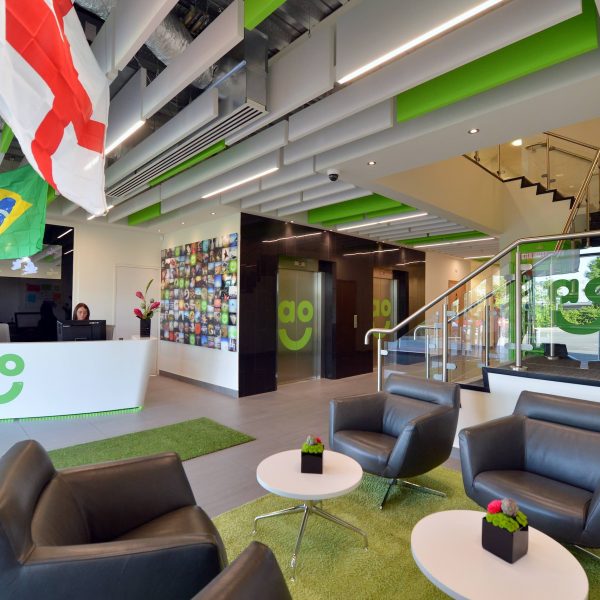
APPLIANCES ONLINE
