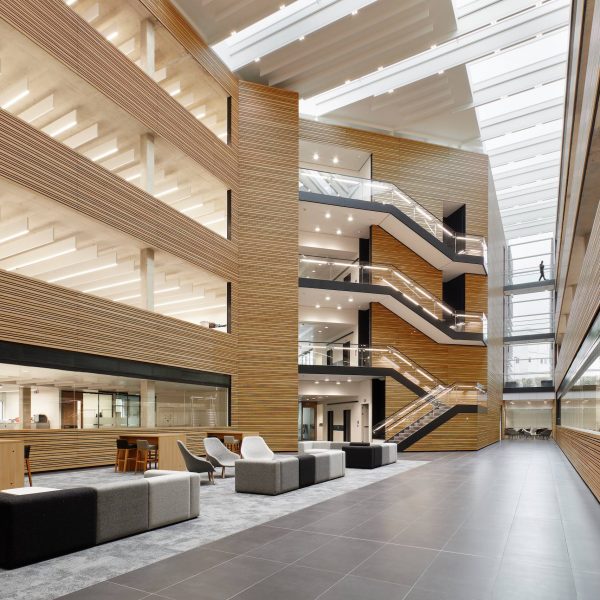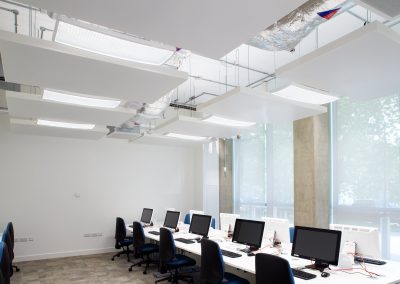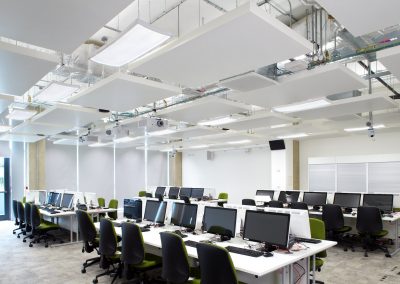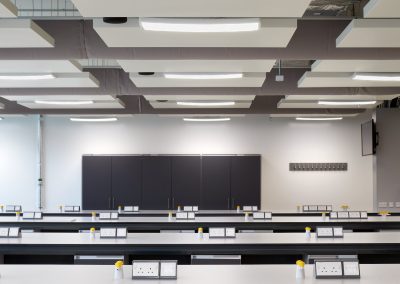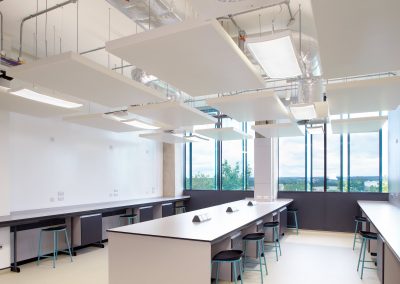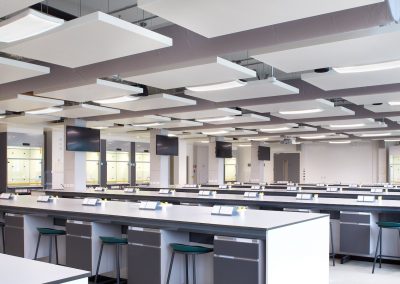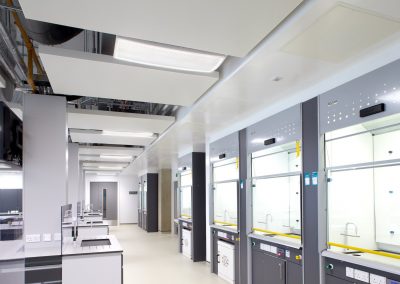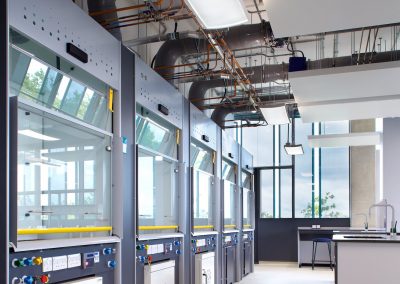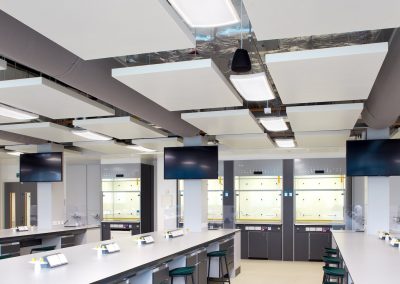A new specialist science building for the University situated within the College Lane masterplan, providing a home for the School of Life Sciences & School of Pharmacy. Four associated projects also form part of the scope of works, these are a multi-storey car park, Boulevard, Support Road and associated infrastructure.
The New Science Building comprises a high value, highly serviced laboratory space, predominantly for undergraduate teaching. Increased utilisation and the provision of flexible and future focused teaching and work spaces were key drivers along with the environmental performance of the building aiming to reduce running costs and achieve a BREEAM Excellent rating.
Couch Perry Wlikes specified Jep on performance grounds given the Breeam Excellent rating intent. It also appealed to the architects with its unique form giving relief to the ceiling design.
Jep has a unique curvature which counters many of the very flat and geometric shapes so commonly seen in lighting open internal spaces. With optimised direct and indirect light it achieves impressive performance with maximum efficiency due to the in house designed and manufactured LED pcb technology and the conical lens structure. The very low profile form is only achieve able by the avante guarde use of GRP for the frame – very strong and light it allows the organic shape to mimic a falling leaf
Recent Spectral Projects
The Rowe Central House
HALO Bristol
The Bindery
Chivas Brothers Bottling Facility
John Robertson Architects
Products Used
Spectral Projects
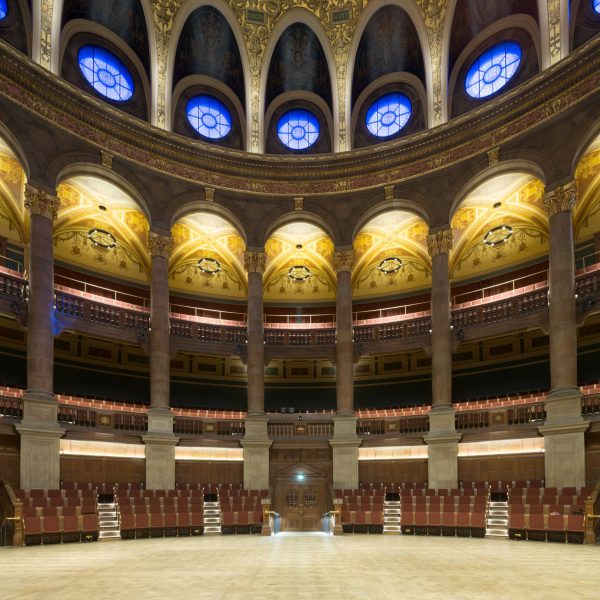
MCEWAN HALL, UNIVERSITY OF EDINBURGH
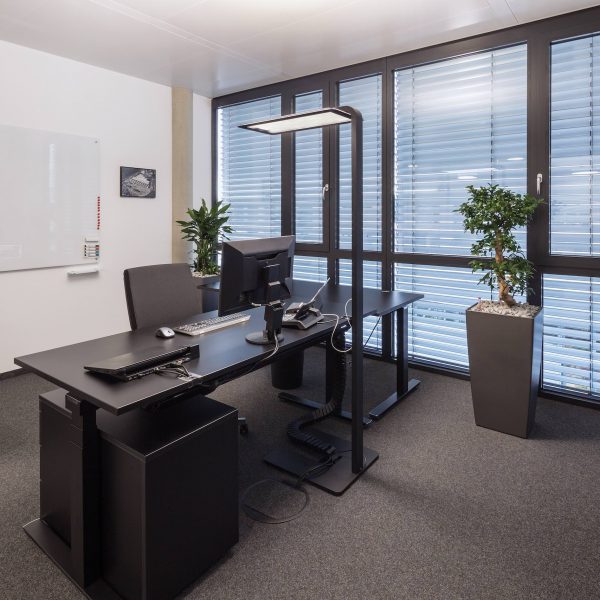
MECKENBEUREN WINTERHALTER
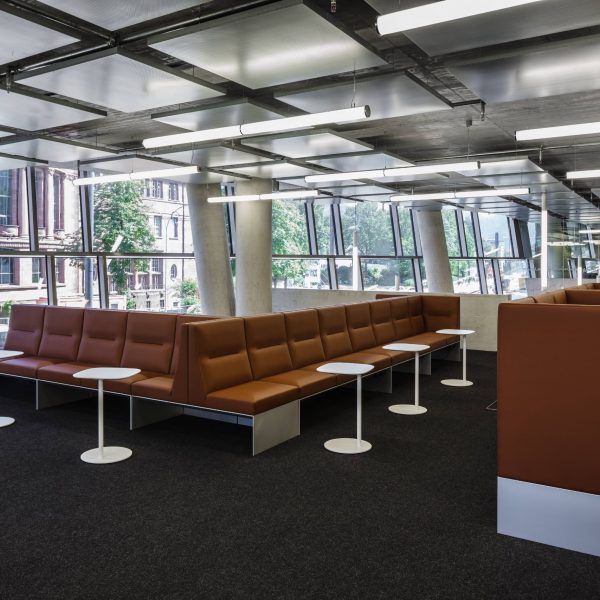
Freiburg University Library
