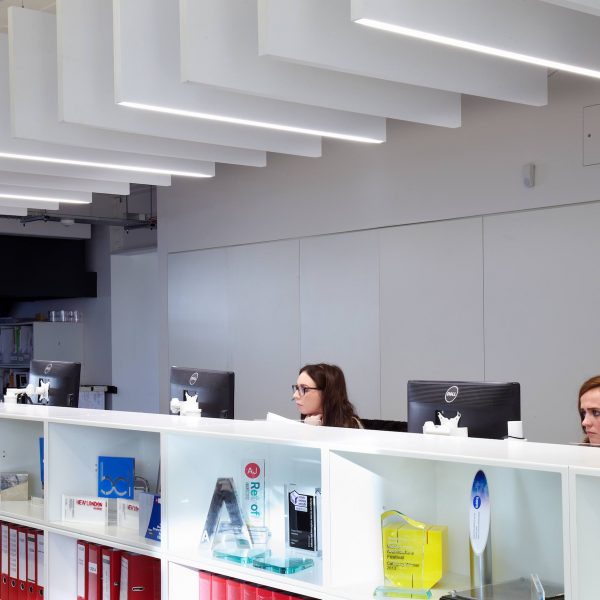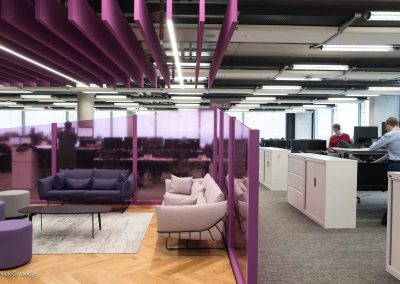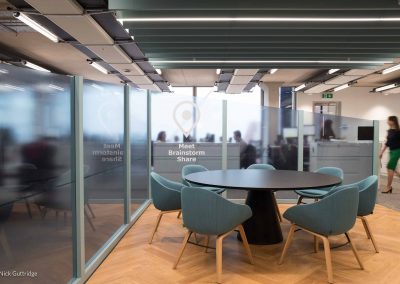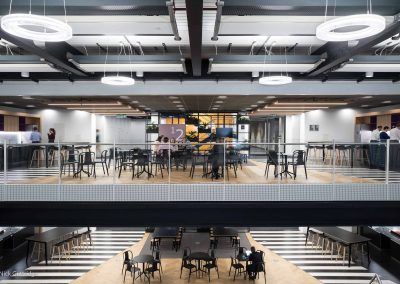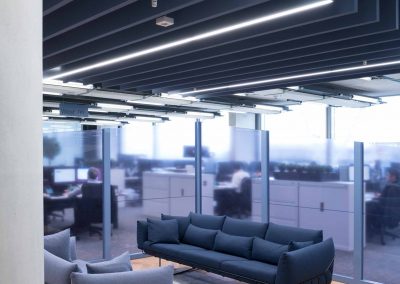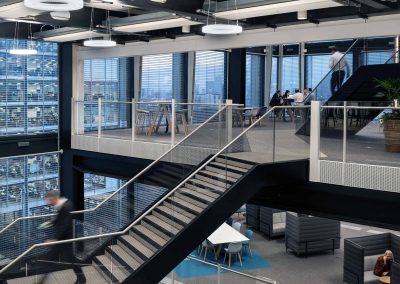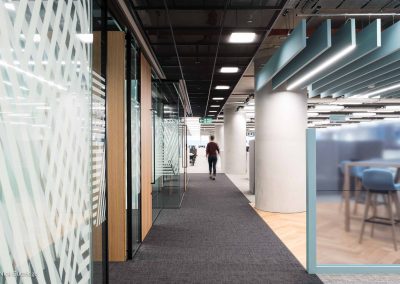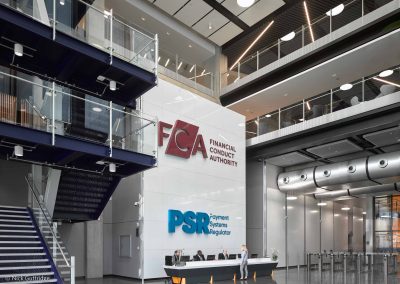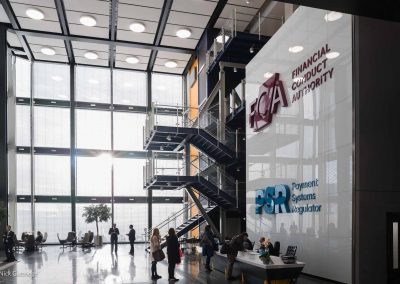Spectral Lighting are delighted to be connected with one of London’s landmark projects, The International Quarter (TiQ) buildings which were designed to emulate the very latest thinking behind progressive ways of working. Designed by world-acclaimed architects, Rogers Stirk Harbour + Partners, International Quarter London was a joint venture between Lend Lease and London Continental Railways and is a legacy following the London 2012 Olympics.
RSHP designed two commercial sites, North and South, designed around the core values of promoting health and wellbeing in the workplace. Their design enabled buildings of different sizes and configurations to be created using the same basic components. This ‘kit-of-parts’ approach provides a coherent design language whilst allowing scope for the development of individual building identities and flexibility to adapt to specific tenant requirements.
RSHP chose Spectral lighting to provide a suite of products in the Atrium, lift lobbies, circulation areas, staircases and some work zones. Two predominant product families from the Spectral portfolio were chosen, IRIS and Stora. The volume of light, latest efficiency directives and the scale of the architecture meant the ‘toolbox’ of variant types in these product families complimented the cohesive design language of the internal spaces. To meet the architect’s vision, Spectral developed a larger and higher output 600mm diameter version of their iconic IRIS for this project which has now become part of the standard IRIS range. 420mm, 600mm and 950mm diameter Stora round products in both surface and pendants offer vibrant yet diffuse lighting to the open and main core areas. Featured in the main atrium, the 950 diameter Stora in surface mounted format delivered nearly 20’000 Lumens per fitting.
In the fit-out phase Spectral Blade was specified to create meeting zones with combined lighting acoustic baffles with high sound attenuation so as not to distract workers in surrounding areas. The fittings were colour coded to match the interior design palette.
Recent Spectral Projects
The Rowe Central House
HALO Bristol
The Bindery
Chivas Brothers Bottling Facility
John Robertson Architects
Products Used
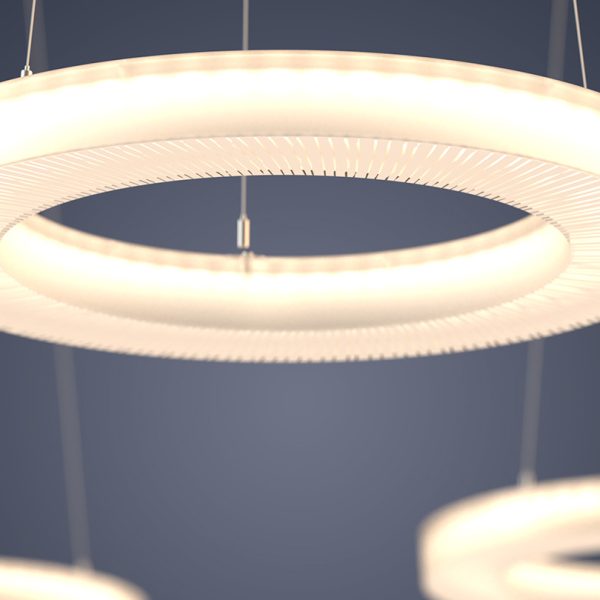
Iris
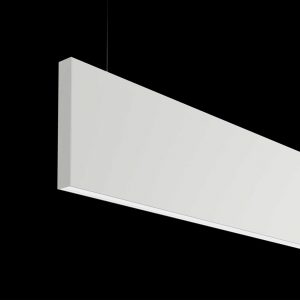
Blade
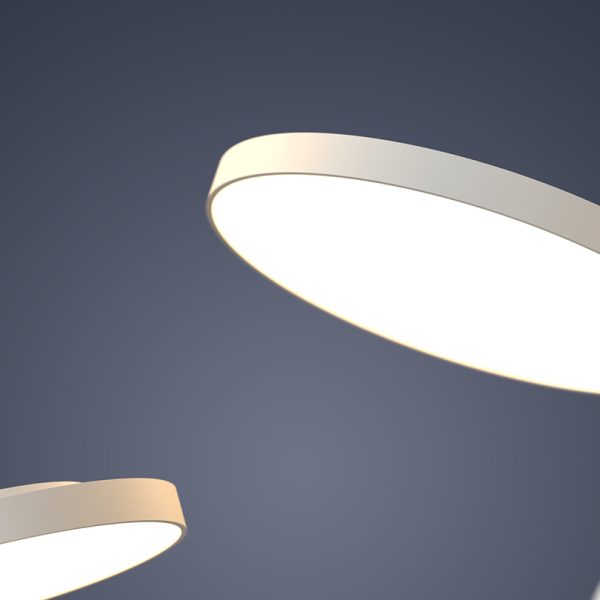
Stora
Spectral Projects

Porsche Museum

Vineyard House
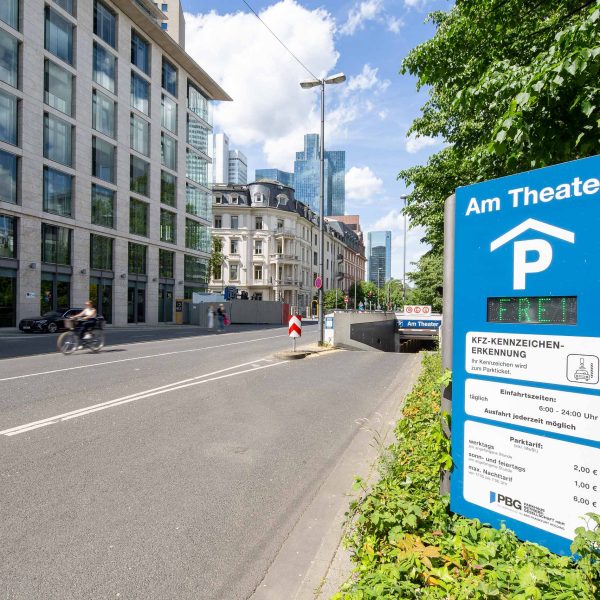
Am Theatre Car Park
