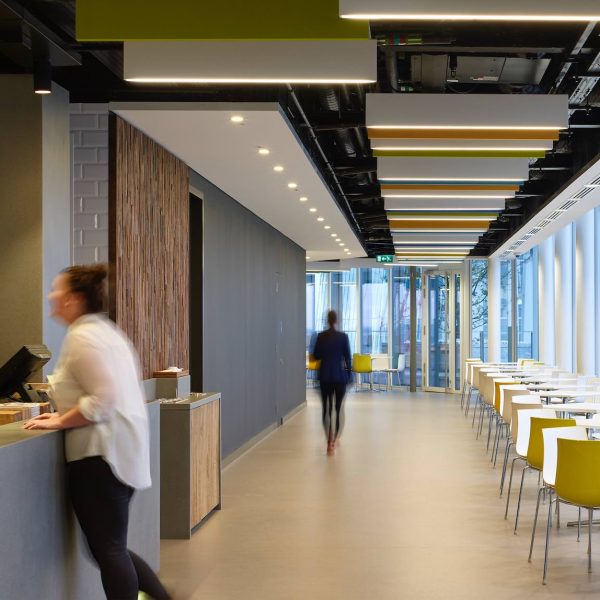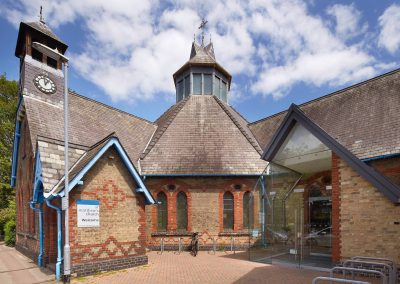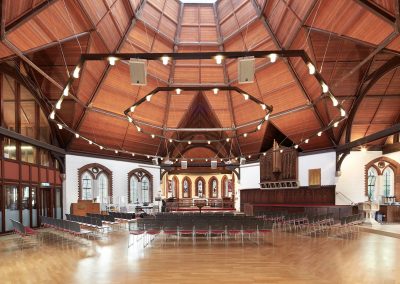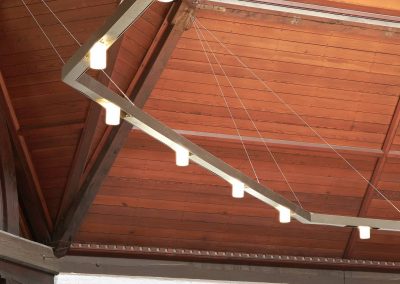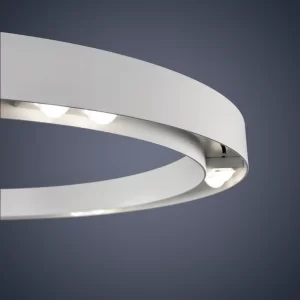Built in 1866 and designed by Richard Rowe, one-time understudy to George Gilbert Scott in the 1850s in his work at Ely Cathedral. Rowe’s early experience of the octagon at Ely influenced his design, for St Matthew is in the form of a Greek cross with a great octagonal nave in the centre.
It is the octagonal form that makes St Matthew rather striking. With little access to daylight the church needed a bespoke approach to artificial lighting. The church committee, chaired by a local architect, considered how they could impact positively but minimally on the historic nature of the church?
The architect David Joy researched recent historic lighting projects and having discovered a recent Spectral project using H Profil ‘chandeliers’ he asked us to work with him on a lighting strategy. Central to this was designing an octagonal multi-tiered lighting structure suspended from the steel beams in the nave. Having initially looked at three tiers, following light studies and doing lighting calculations two layers were chosen. Opal glass cylinders (Alyzylinder) were appropriate to the period of the building. The discreet integration of angled up lighting was carefully designed to enhance the colour richness of the wooden clad nave ceiling. To further reduce the impact on the space it was decided to hang the Audio-Visual equipment and use the H Profil section to effectively hide all the associated cabling. Long stainless-steel wires with anchors were installed early in the process. The H profil structure had to be delivered through the access doors so was carefully transported in wooden crates and assembled on the floor of the church before being raised to its correct position.
Recent Spectral Projects
The Rowe Central House
HALO Bristol
The Bindery
Chivas Brothers Bottling Facility
John Robertson Architects
Spectral Projects
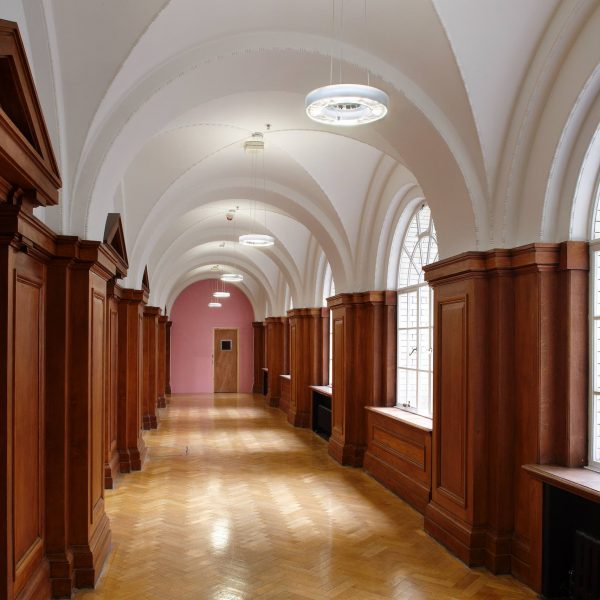
EDF Energy, London Eye
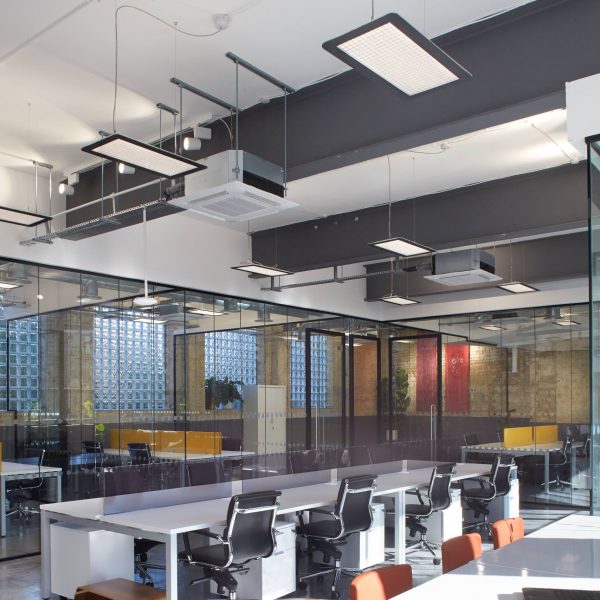
Villiers Row

Claremont Fan Court School
