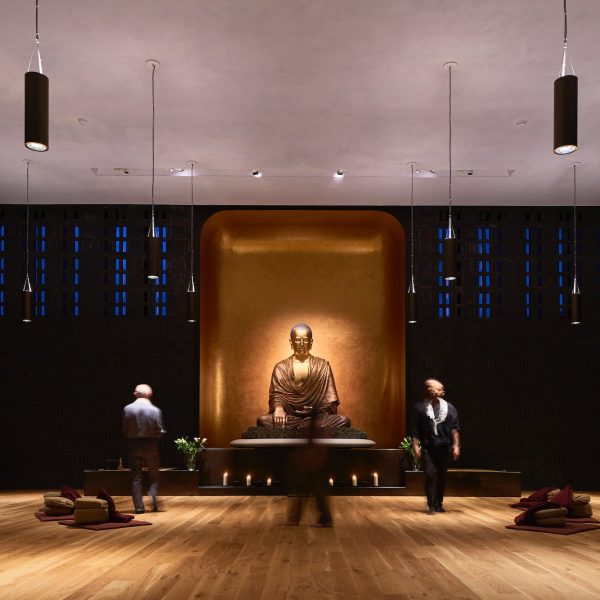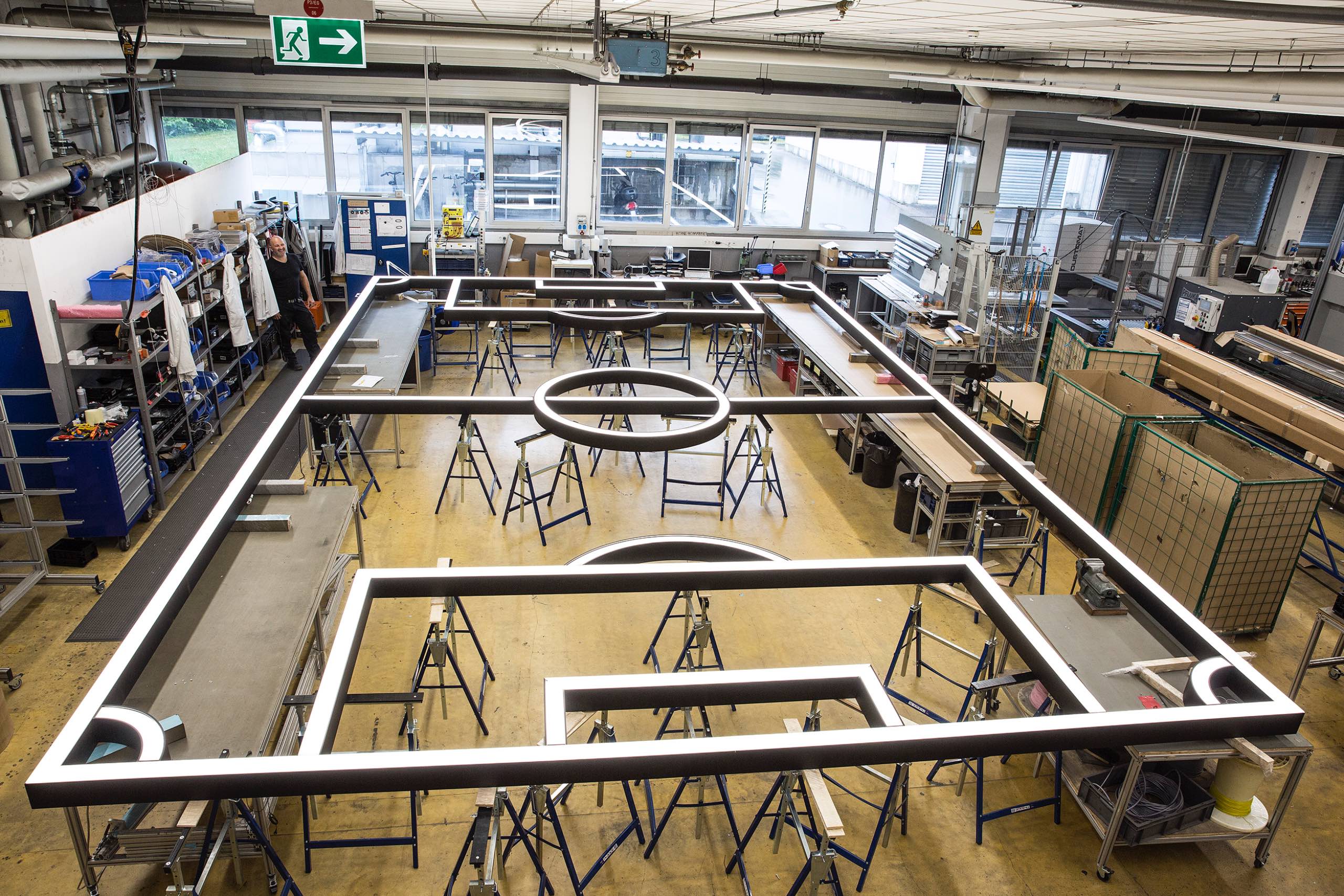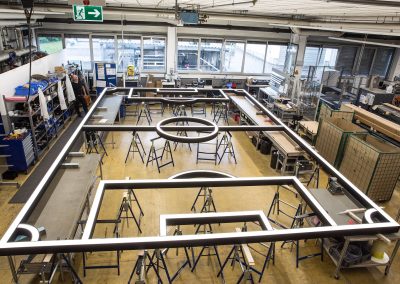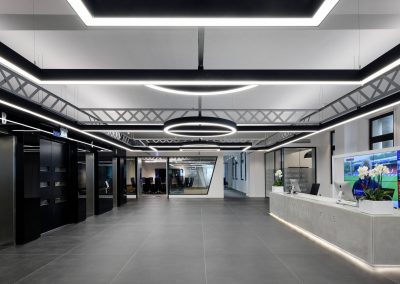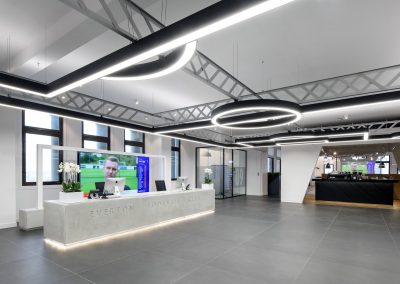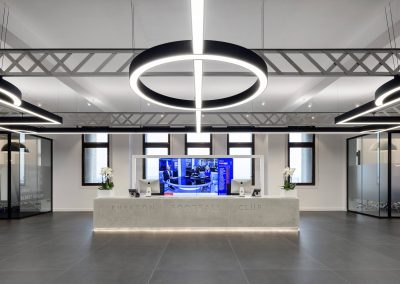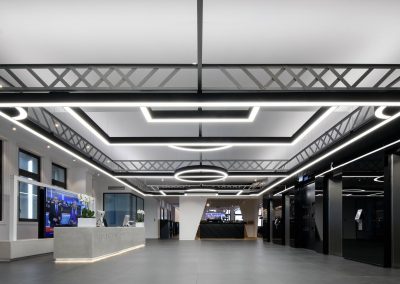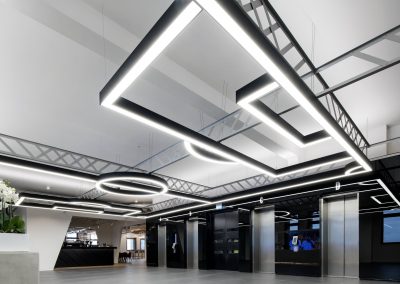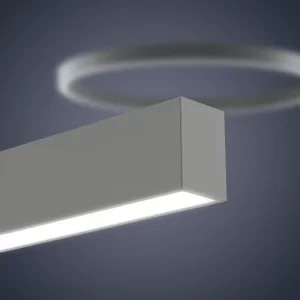Everton Football Club has relocated its headquarters from Goodison Park into new state-of-the- art facilities at the Royal Liver Building.
The Club’s new offices offer panoramic views across the River Mersey, along the famous waterfront and into the heart of Liverpool city centre. They have been designed to create an environment that is conducive to staff wellbeing while also creating a platform for collaboration and growth.
Conceived by the architects, 2M2 Studio, the sleek main reception area features a suspended light structure that exactly replicates the dimensions of a FIFA international football pitch. 2M2 Studio approached Spectral with the concept of having continuous , uninterrupted light covering 9.4 metres and suspended from a lattice ceiling structure that references the legacy of the Bullens Road stand at Goodison Park. Spectral’s H140 system was used to achieve this tough brief that includes Goal line, penalty arc, centre circle, halfway line, touchline and corner flagpost.
A novel inverted football pitch feature light was imagined but the structure had to be sturdy enough to suspend from limited suspension points. It also required a powerful LED system as the reception area contained no additional lighting. Clearly what was required was more than just a decorative light system.
Architects 2M2 Studio worked with Spectral Lighting to design and produce this one-off light sculpture. Spectral used their established H-Profil range which could be formed and tailored to fit any application.”
To ensure a smooth installation the whole structure was constructed at the factory prior to being delivered.
Recent Spectral Projects
The Rowe Central House
HALO Bristol
The Bindery
Chivas Brothers Bottling Facility
John Robertson Architects
Spectral Projects
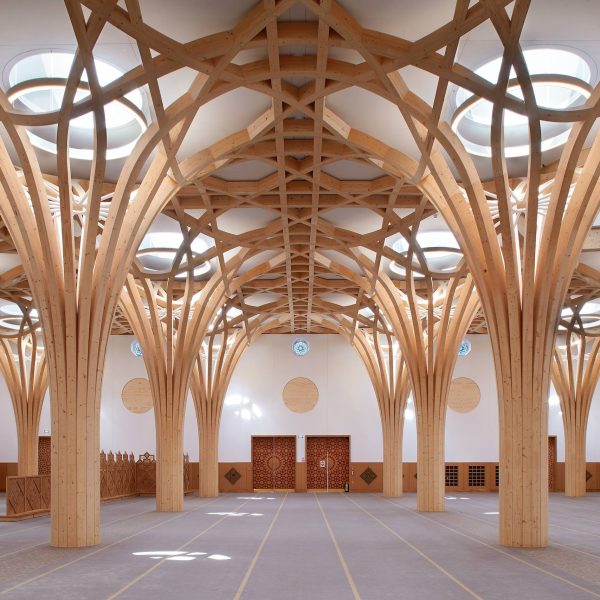
CAMBRIDGE CENTRAL MOSQUE
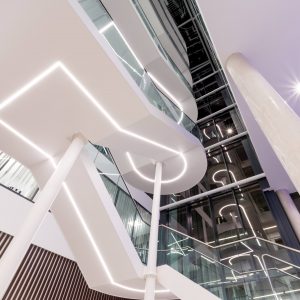
Aurora, Finzel’s Reach
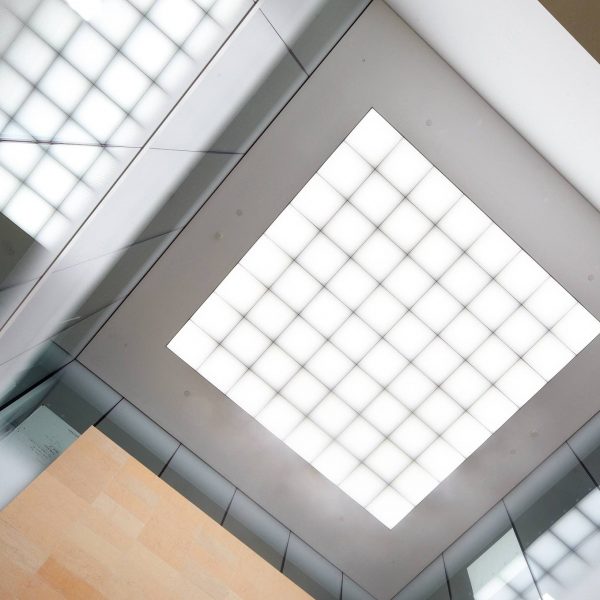
BNP Paribas Bank
