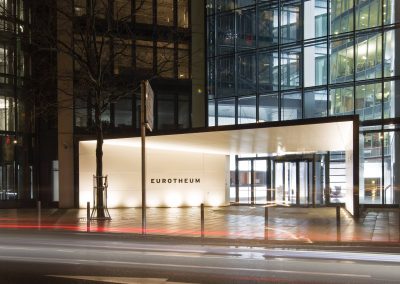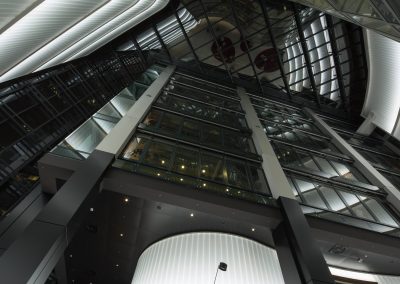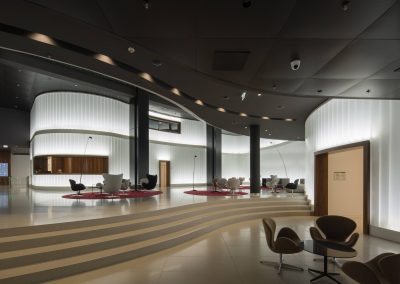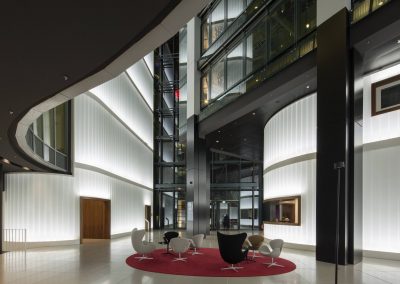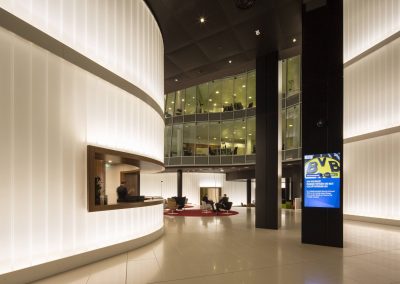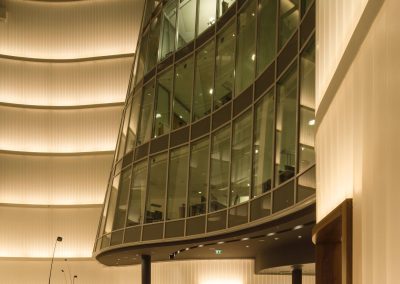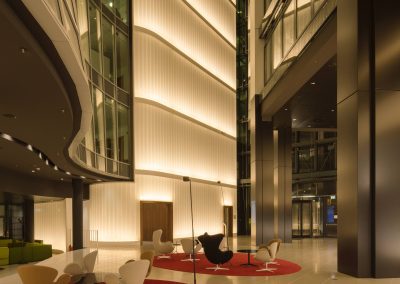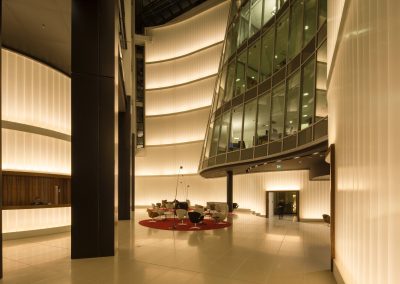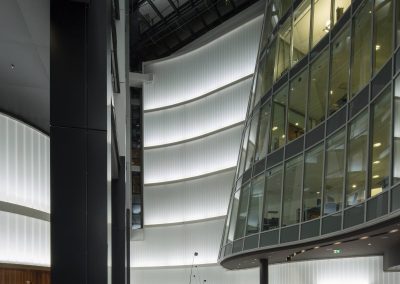The Eurotheum is a 31-storey, 110 m (360 ft) skyscraper in the city center of Frankfurt, Germany.
The building was constructed in 1999 to coincide with the adjacent Main Tower, and is one of a few such in Frankfurt that offers office and residential space. Each floor of the tower has 17,000 m2 (180,000 sq ft) of office space, which has been occupied mostly by the European Central Bank as an extension of their headquarters at Willy-Brandt-Platz until 2015.
The 22nd floor has a public bar lounge. From the 22nd through 29th floors, there are 74 furnished apartments, which can be rented as long as desired. In addition, the “Innside Premium Suites” offer on demand hotel service.
The building was designed by Novotny Mähner Assoziierte.
Recent Spectral Projects
The Rowe Central House
HALO Bristol
The Bindery
Chivas Brothers Bottling Facility
John Robertson Architects
Spectral Projects
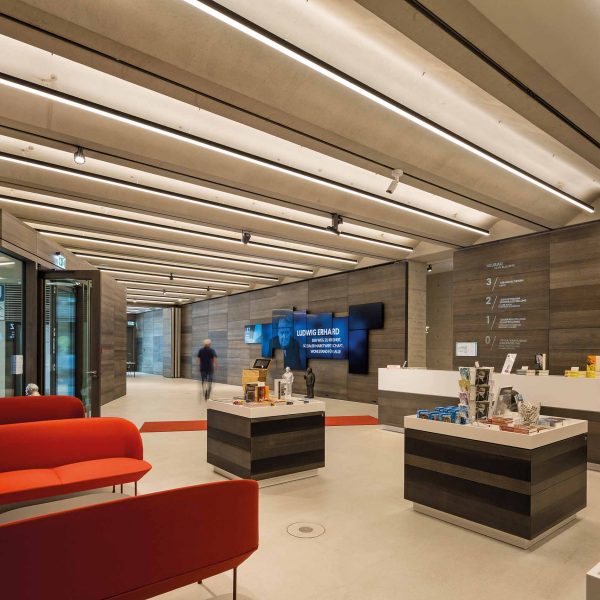
Ludwig Erhard Zentrum
The Ludwig Erhard Center in Fürth is intended to serve as a museum of memory of the Federal Chancellor Ludwig ...
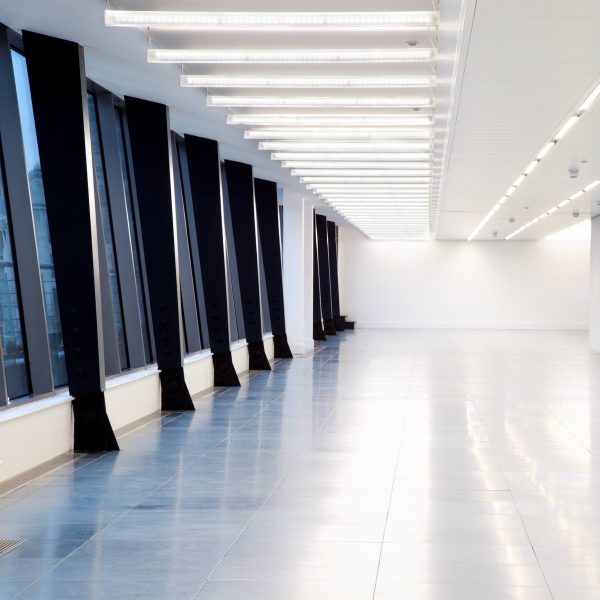
Eagle House, London
An ambitious project carried out in Holborn district of London where the original 5 storey building was refurbished
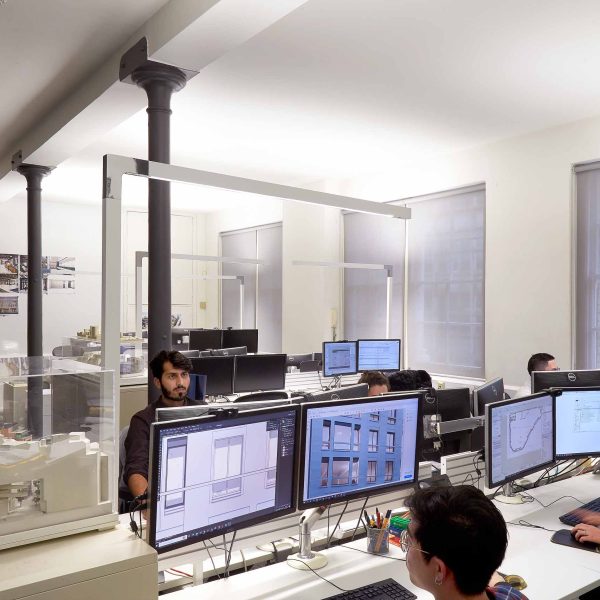
John Robertson Architects
When JRA decided they were going to refurbish their offices, they evaluated ORTO at Spectral’s show space in Clerkenwell
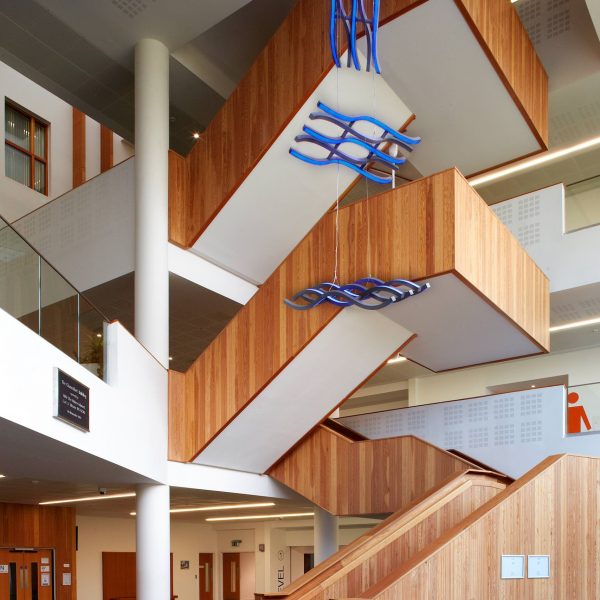
Chancellors Building, Bath University
The Chancellors Building on the campus of Bath University looked for inspiration when trying to find a lighting ...
