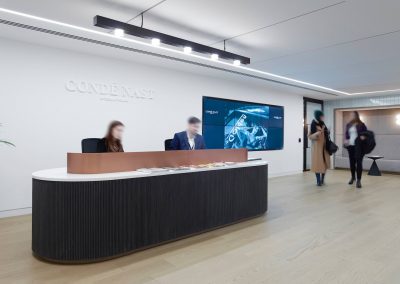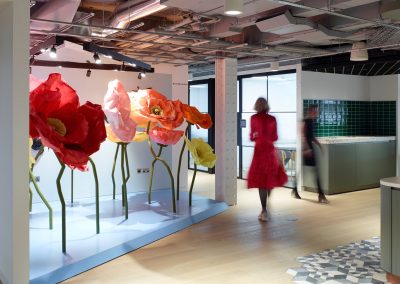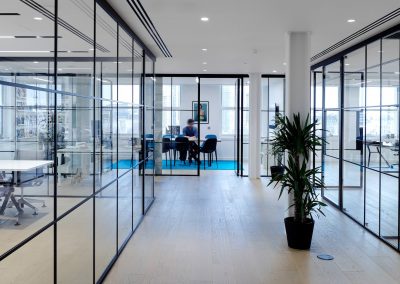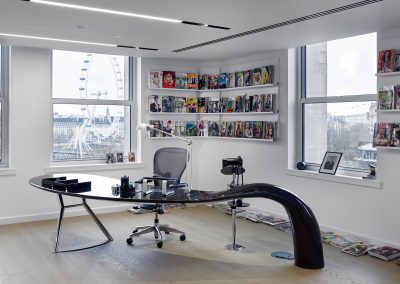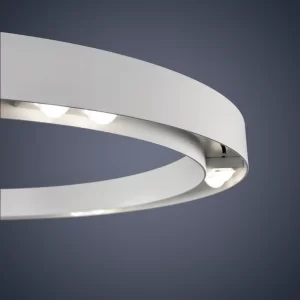British publishing brand Condé Nast International, famed publishers of the world’s premium magazine brands, including Vogue, GQ, Tatler and Wired, have moved into the iconic Adelphi building on the Embankment in London. MCM’s design has been shortlisted for 2018 FX Awards Global Project.
GDM were the consultants and have been shortlisted for a 2019 London Region British Council for Offices (BCO) Award under the ‘Fit Out of Workplace’ category.
Spectral’s H Profil system was specified due to its immense flexibility and structural integrity. It was used in several different areas of the fit out, including a cleverly detailed recessed office , a feature artistic ‘set’ and an impressive modern reception area.
Delivered pre wired to site in lengths from 2 metres to 3.3 metres long the specifier was able to select a myriad of light options included the unique soft focus recessed glass lens (Glaslinse), fully adjustable spotlight (Cura), drop Glass cylinder (Glazylinder) and diffuse opal panel.
Recent Spectral Projects
The Rowe Central House
HALO Bristol
The Bindery
Chivas Brothers Bottling Facility
John Robertson Architects
Spectral Projects
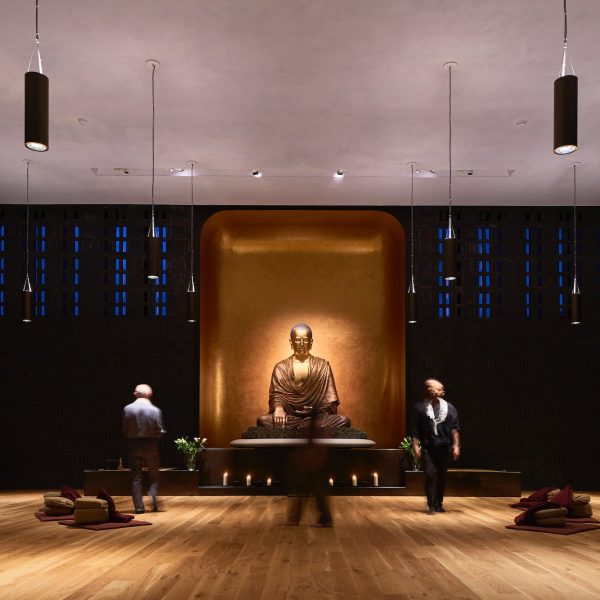
Vajrasana Retreat
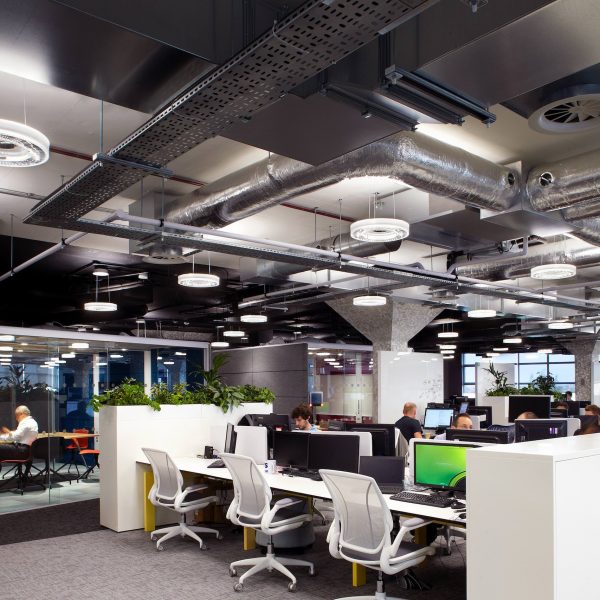
Sky, Brick Lane
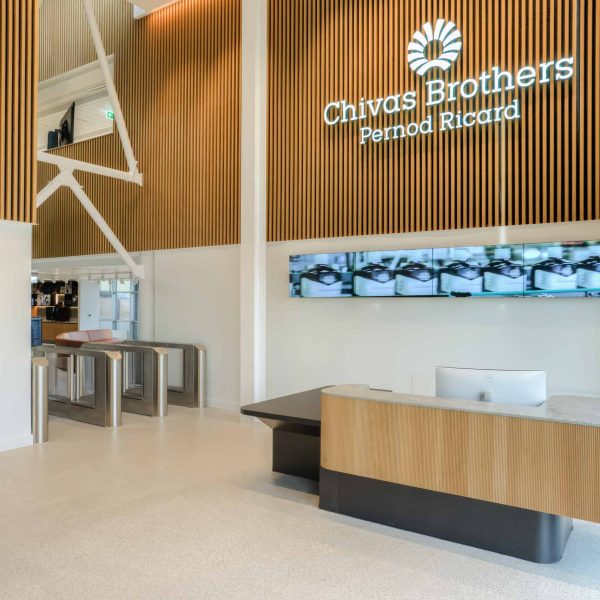
Chivas Brothers Bottling Facility

