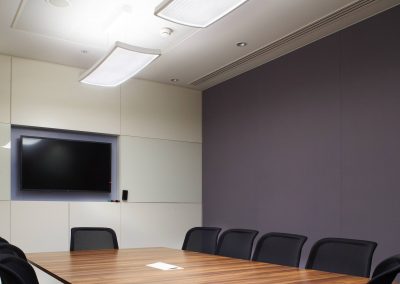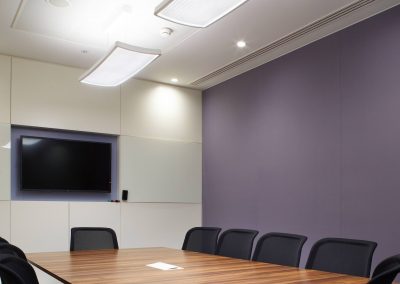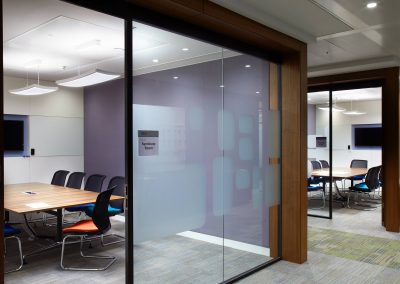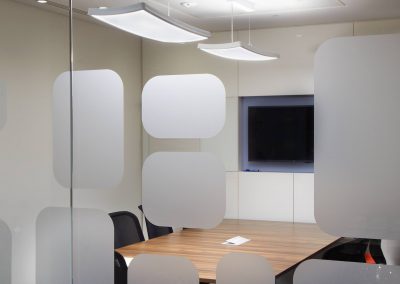The Cass Business School is a commercial centre belonging to London City University. Used by many of London‘s City establishments as training and small conference facilities, a refurbishment was carried out for the 2nd floor meeting rooms. They required suspended products that could not only give off a good quality of light but also add an element of modern design. Jep by Spectral fitted the bill perfectly.
Recent Spectral Projects
The Rowe Central House
HALO Bristol
The Bindery
Chivas Brothers Bottling Facility
John Robertson Architects
Products Used
No results found.
Spectral Projects
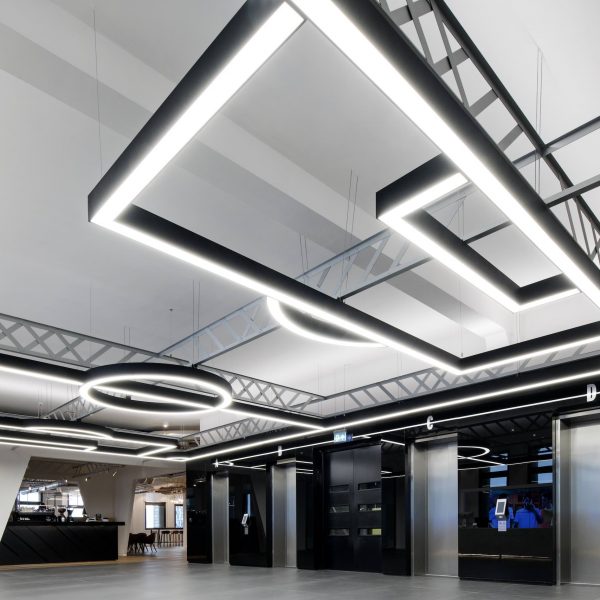
Everton FC – HQ
Everton Football Club has relocated its headquarters from Goodison Park into new state-of-the- art facilities at ...
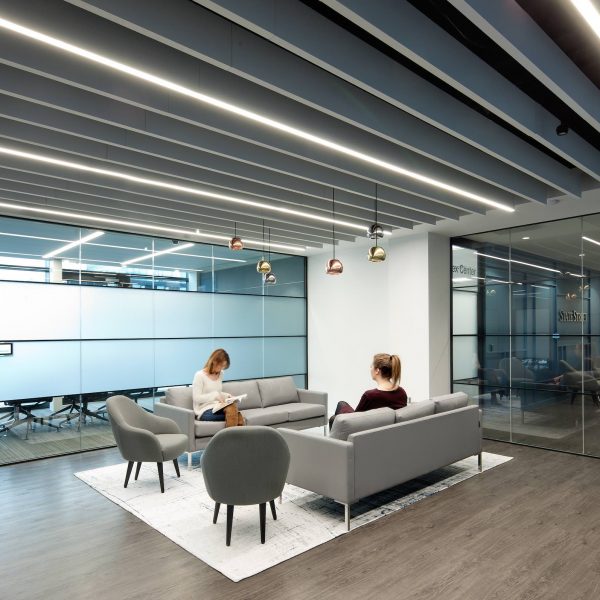
Quartermile Q3 Fit Out Edinburgh
Quartermile 3 is the latest development of cutting edge, city centre office space. This six storey Foster + ...
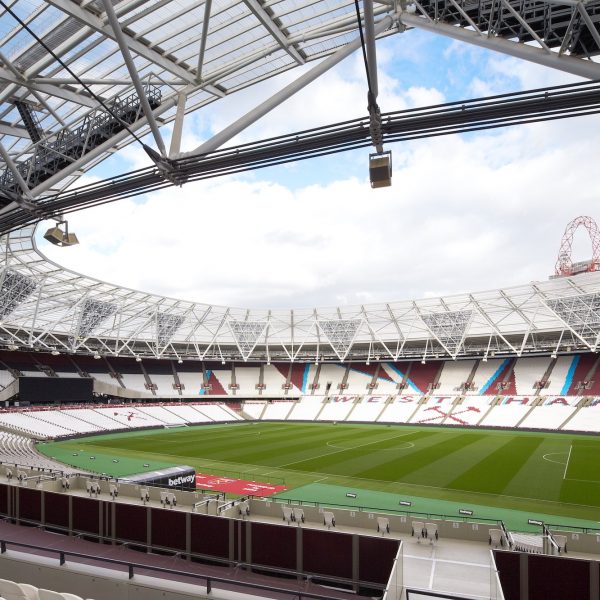
West Ham’s New Stadium
The lighting for the corporate entrance area for West Ham’s new London stadium proves that stunning results can be ...
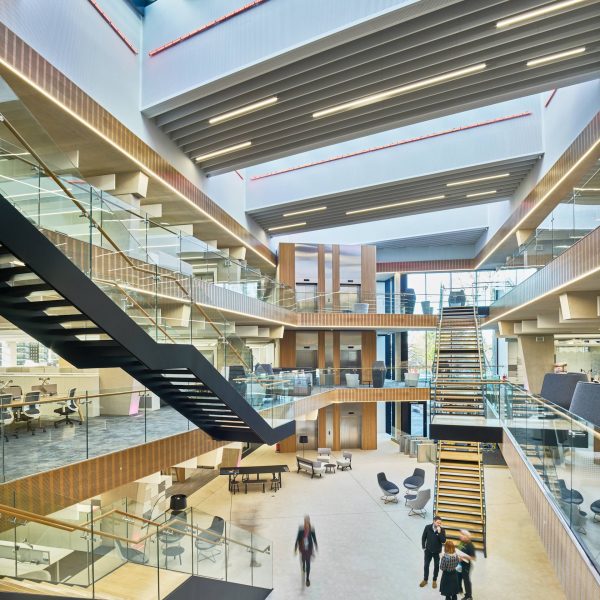
Woodcote Grove
Atkins established their head office base in Epsom nearly 60 years ago and in that time have grown into the major ...
