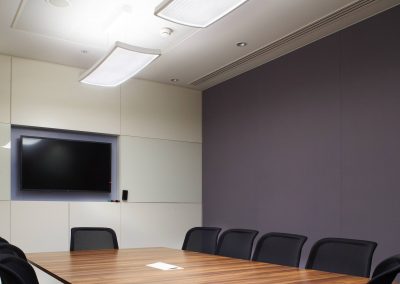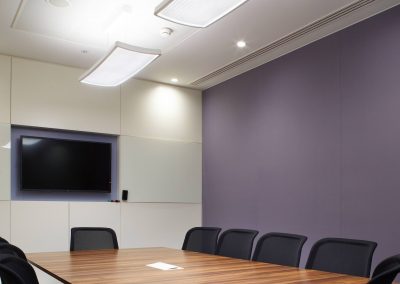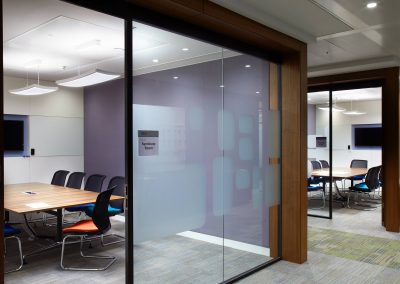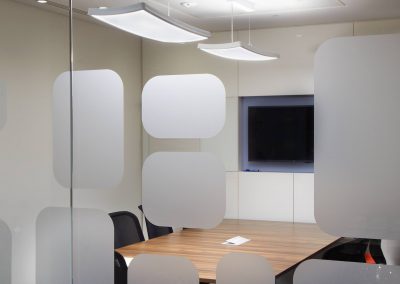The Cass Business School is a commercial centre belonging to London City University. Used by many of London‘s City establishments as training and small conference facilities, a refurbishment was carried out for the 2nd floor meeting rooms. They required suspended products that could not only give off a good quality of light but also add an element of modern design. Jep by Spectral fitted the bill perfectly.
Recent Spectral Projects
The Rowe Central House
HALO Bristol
The Bindery
Chivas Brothers Bottling Facility
John Robertson Architects
Products Used
No results found.
Spectral Projects
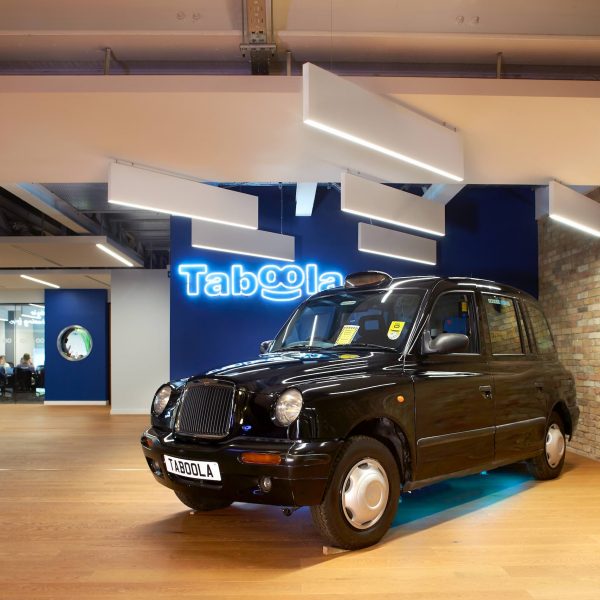
Taboola – 33 Aldgate
Since 2007 Taboola have been building the world’s largest and most advanced ‘discovery platform’ — or “search ...
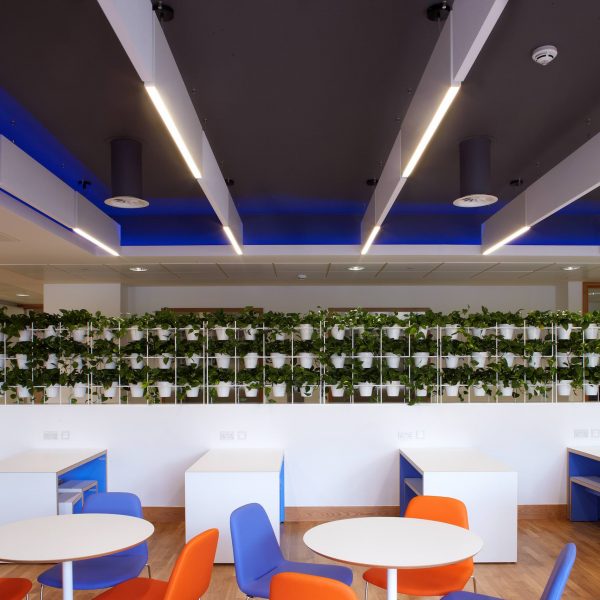
Peter Brett Associates LLP
The café and communal areas at Peter Brett Associates (PBA) Reading headquarters have recently undergone an ...
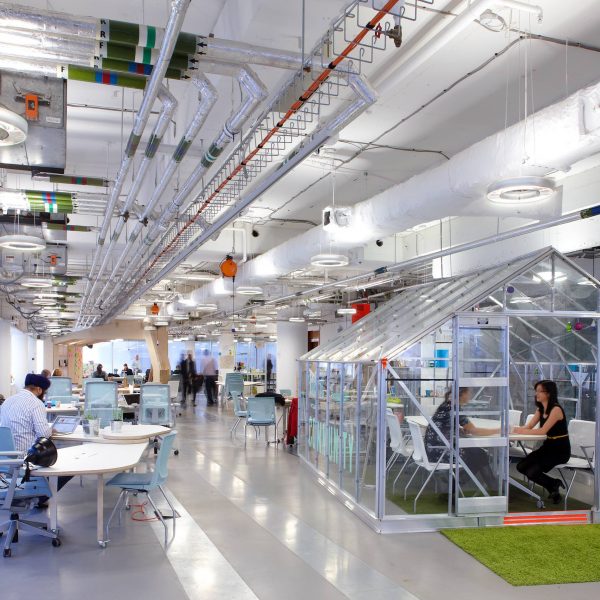
The Hub, Westminster
Iris from Spectral is the perfect complement to the stylish and quirky interior environment of The Hub in ...
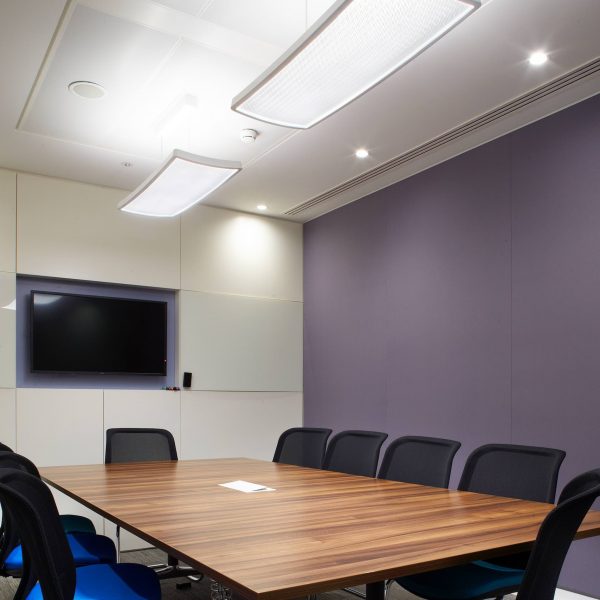
Cass Business School
The Cass Business School is a commercial centre belonging to London City University. Used by many of London‘s ...
