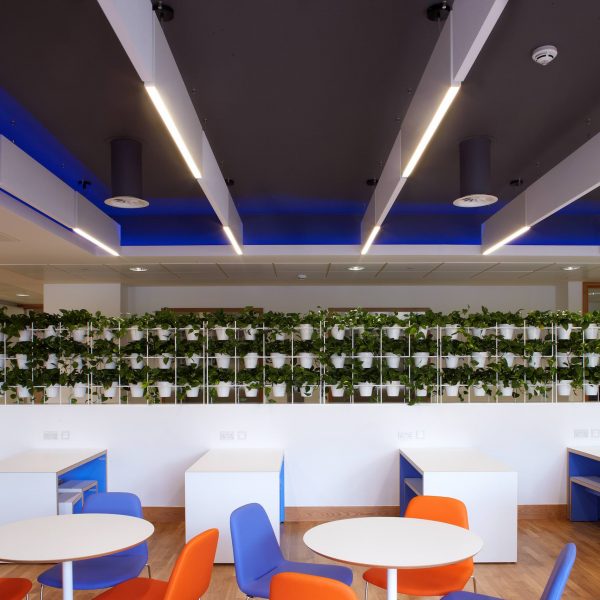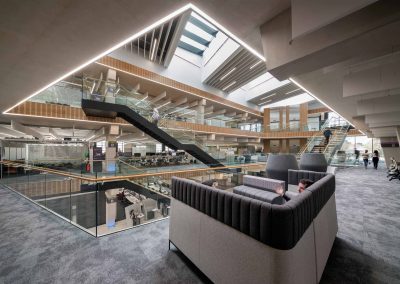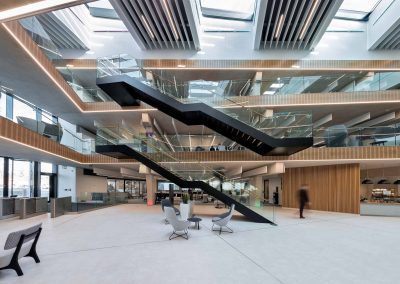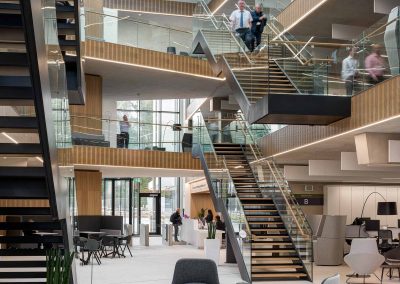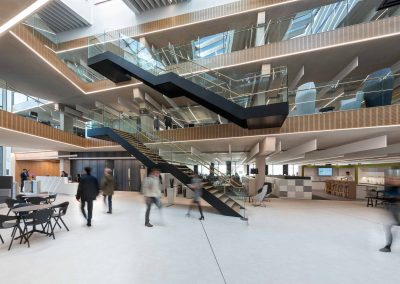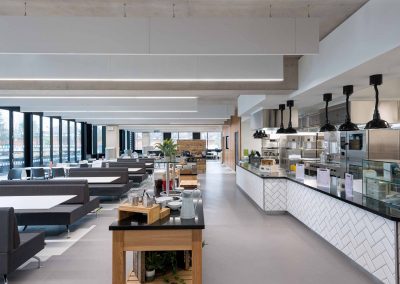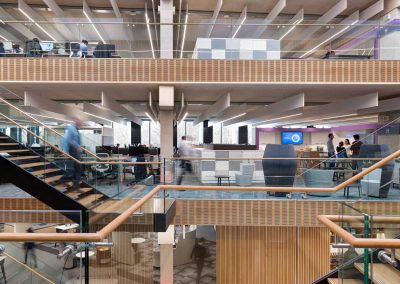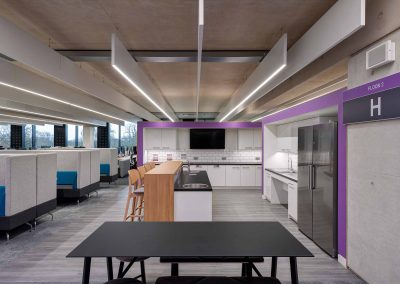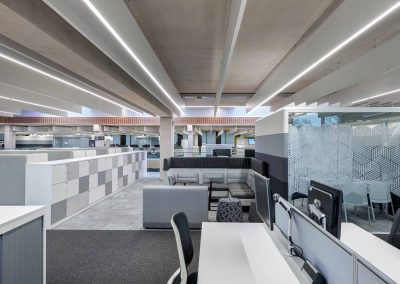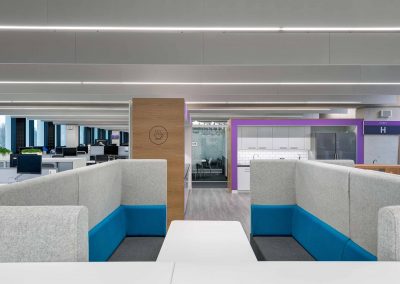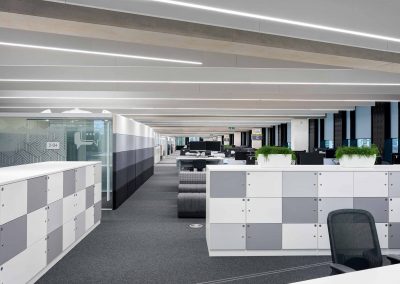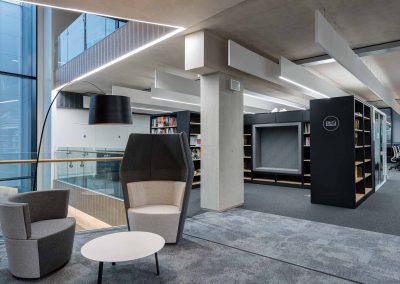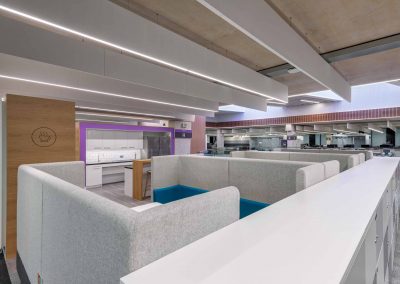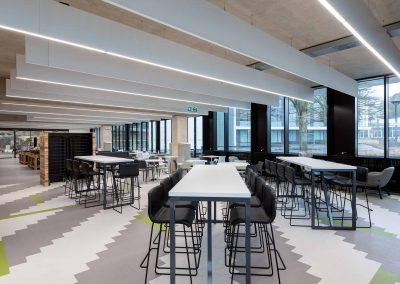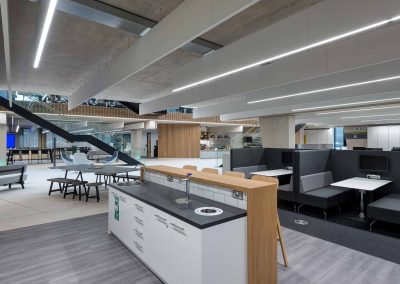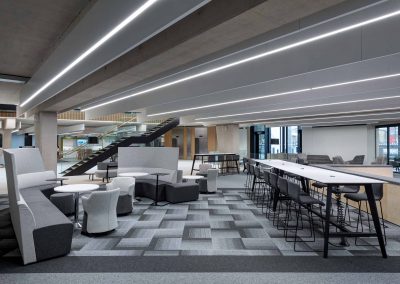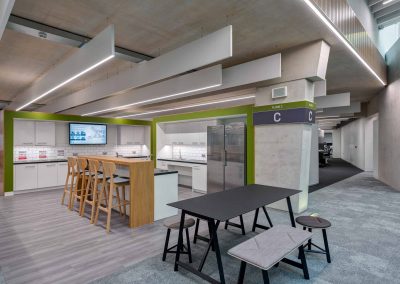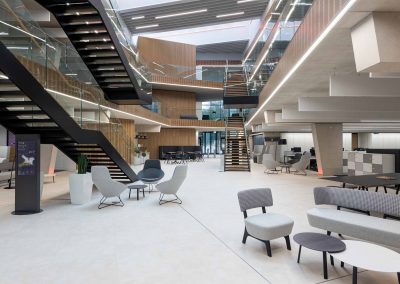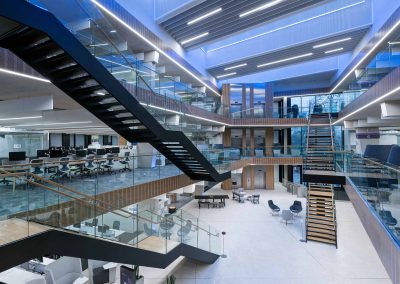Atkins Global moved into their newly built HQ offices (built on their original historic site) in late 2019 due to the expansion needs of the group and the need to modern flexible working space. Spectral Lighting initially worked closely with the Atkins Lighting design team and then with external consultants MLM in order to produce an integrated scheme for the building.
“It was important that the advice and scrutiny of the lighting design was seen as completely objective which could be compromised if done internally.”
Spectral M-series products formed a major part of the integrated lighting of the building. M-Series was selected because it is a very adaptable system that can be made bespoke for most project needs and is exceptionally well engineered – essential given the building tolerances. Many of these were embedded into recessed apertures in the concrete construction. The linear lines of light were used in many areas but the most striking is the framing of the various floors around the atrium where M36 was embedded to frame all 4 sides. M60 was used at higher level to add punch to the atrium floor at night. These were embedded into grilled areas of ceiling sections that divided the rooflights and compensate for the falling daylight. All lighting systems were also fully addressable with DALI dimming and integral addressable emergency where required.
With the building being a thermal mass construction, acoustic baffles were specified to exploit good heating and cooling of the building. In addition, good sound attenuation was necessary in such large open plan spaces – acoustic engineers from Atkins established the specification which determined the size of the baffles required. Spectral Blade combines highly efficient light technology with the benefits of vertical mounting and was specified to create an integrated and cohesive design language throughout the footplate. Light sensors from CP Electronics were subtly integrated into the Light blade baffles which also featured low glare highly efficient optics. This combined to reduced ‘visual clutter’ and optimise the overall efficiency. The light blade system was also quick and simple to install due to the inbuilt plug-and-play Wieland connection system.
The efficient LED lighting system combined with the control system contributed towards the building meeting the highest sustainability targets, including BREEAM Excellent and an A rated Energy Performance Certificate (EPA).
Recent Spectral Projects
The Rowe Central House
HALO Bristol
The Bindery
Chivas Brothers Bottling Facility
John Robertson Architects
Spectral Projects
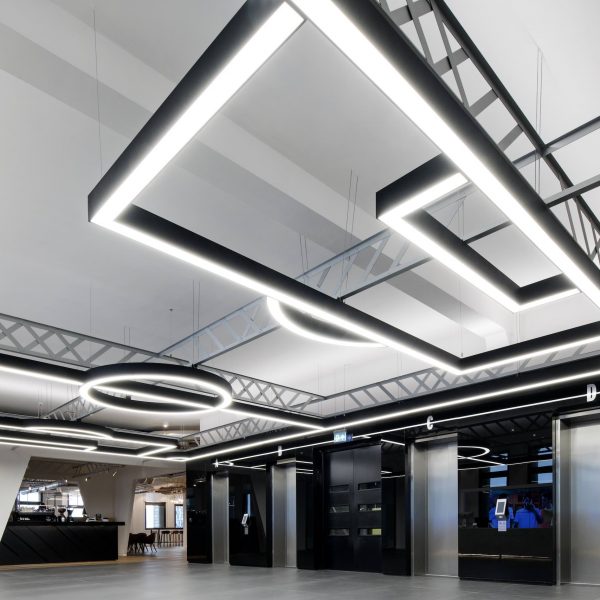
Everton FC – HQ
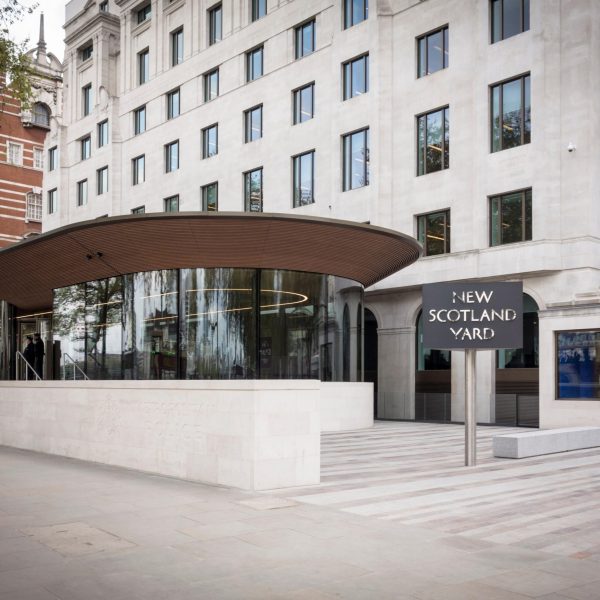
Bespoke H-Profil at New Scotland Yard

Porsche Museum
