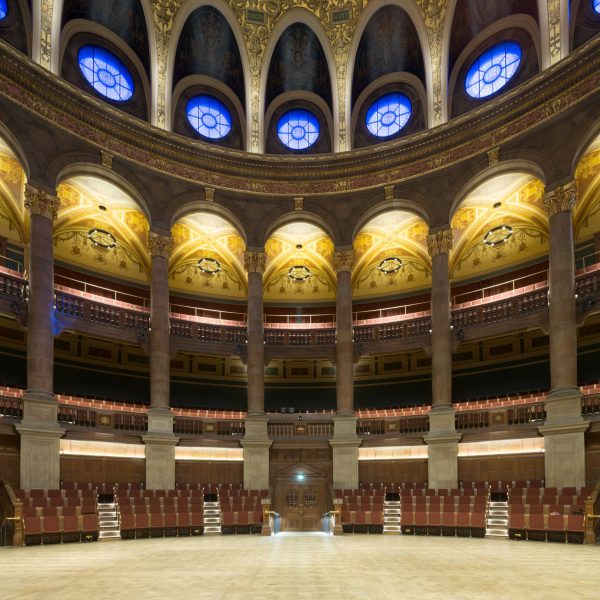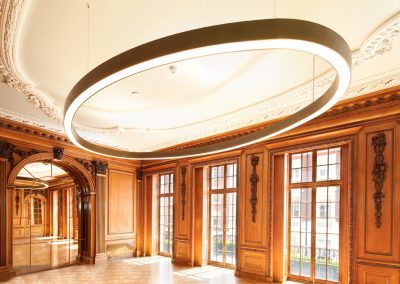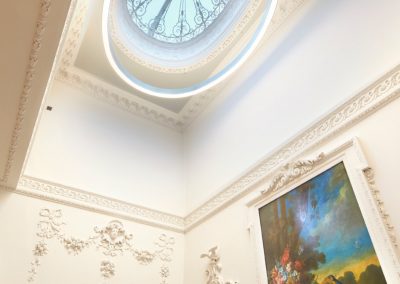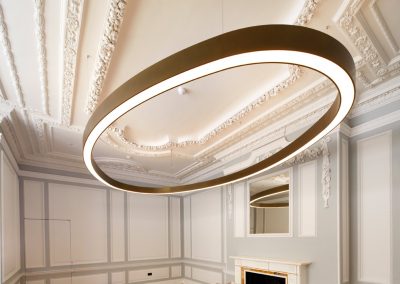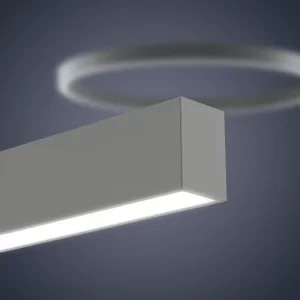33 Grosvenor Street is a grade II listed part-heritage refurbishment part-extension project in the heart of Mayfair.Considered to be a fine example of an Edwardian residence, the building had fallen into disrepair prior to purchase by Grosvenor. Their aspiration was to create a next generation townhouse office building, exceeding tenant expectations through innovative design, specification and building flexibility.
Squire and Partners’ design integrates new and existing elements of the building to create a cohesive visual narrative. Their heritage sensitive approach retains and enhances historic features, while integrating discreet servicing and a contemporary extension.
The building segments are linked by a central spine, glazed to maximize visual connections between heritage and new build areas. Details employ common design motifs and materials to tie the scheme together, whilst contemporary lighting highlights original features.
Recent Spectral Projects
The Rowe Central House
HALO Bristol
The Bindery
Chivas Brothers Bottling Facility
John Robertson Architects
“having worked with Squire and Partners in the past I was very aware that exacting detailing was a given. Form, finish and light quality were considered very carefully. I think their bold move to marry contemporary lighting with a heritage building speaks for itself. The lighting highlights the features of the space while not being pastiche objects. In having finite control the feel of the spaces is magnificent. It also creates a cozy ‘hub’ feel when viewed from outside.”
Spectral Projects
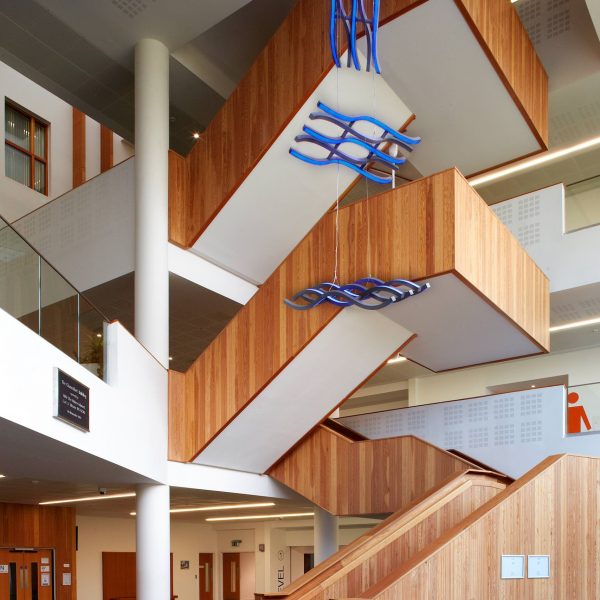
Chancellors Building, Bath University
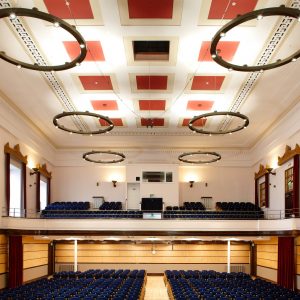
Victoria Rooms, University of Bristol
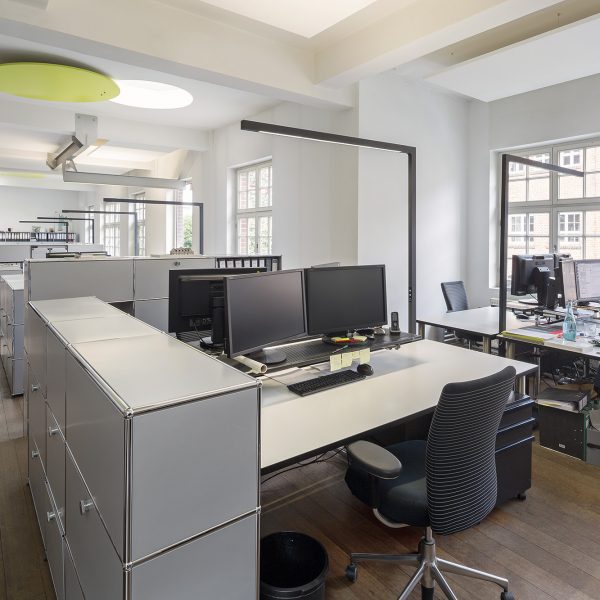
KRESINGS Architektur, Münster
