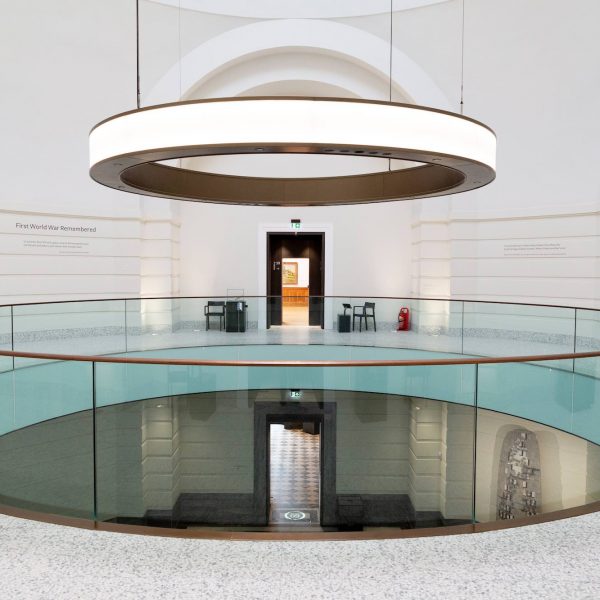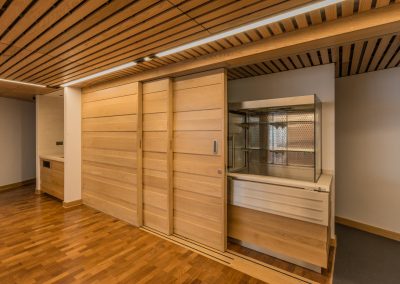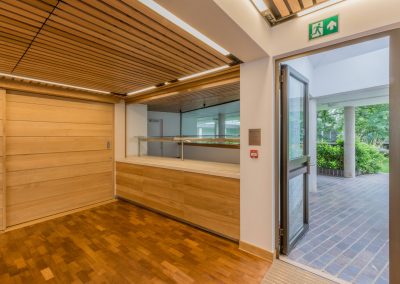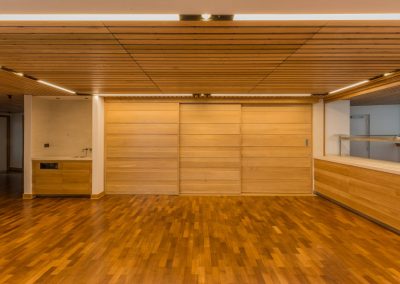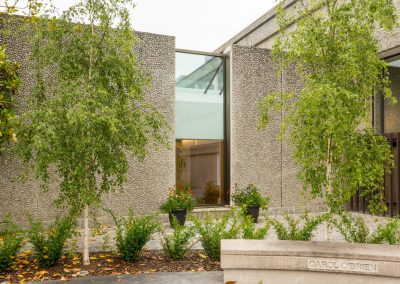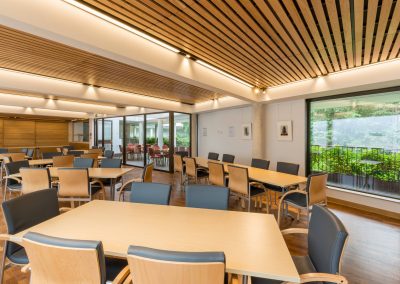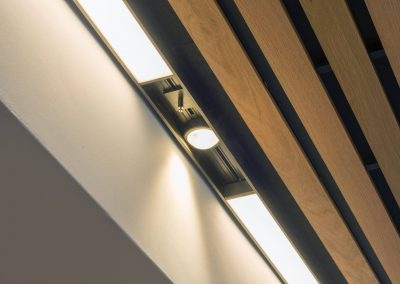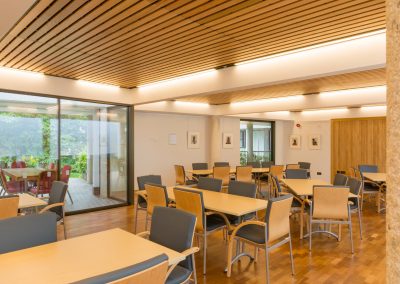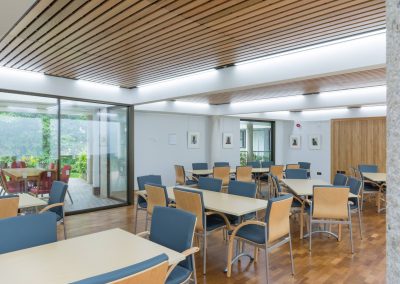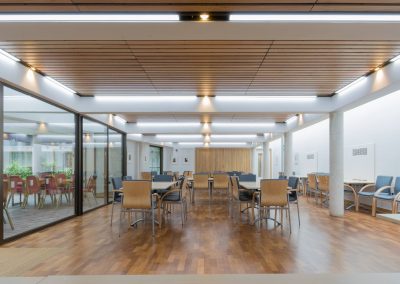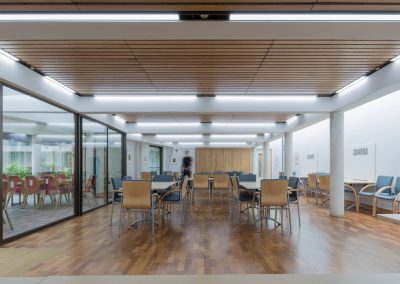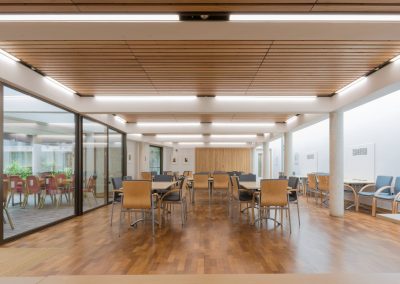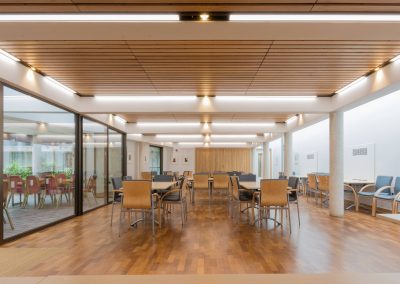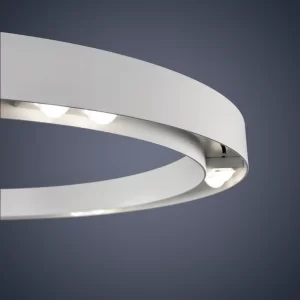Wolfson College was founded in 1966 and is the largest and most international of the Oxford graduate Colleges, having 70 different nationalities, studying for Doctorates and Masters Degrees across a broad spectrum of disciplines.
The College (Listed Grade II) was designed by Powell and Moya, one of Britain’s most significant post-war architectural practices on the site of what was a large house and garden. The building’s form and arrangement within its green setting clearly reflect the founder’s vision: to create a college that ‘opens its arms to the landscape’.
The Buttery is the biggest meeting room apart from the Main Hall and Haldane Room. It is extensively used by the College for a wide variety of activities from fine dining to life drawing and yoga. It is also used for informal dinner when the Hall is being used for large evening lectures.
Listed building consent was required for the works. Part of the proposal was to greatly improve the quality of the lighting and to have a broad palette of lighting scenes and ‘mood’ to suit the many disciplines the space is used for. CBG Consultants from Oxford were instrumental in specifying tunable white light for the lighting system. They chose the H Profil system as it could be made to fit the exact perimeter of the downstand beams (there were five different shapes in the space). It also is a ‘carrier’ system for the feature spots (glass lens ‘Glaslinse’ and adjustable ‘Cura’), linear lights together with light and proximity sensors and AV.
Recent Spectral Projects
The Rowe Central House
HALO Bristol
The Bindery
Chivas Brothers Bottling Facility
John Robertson Architects
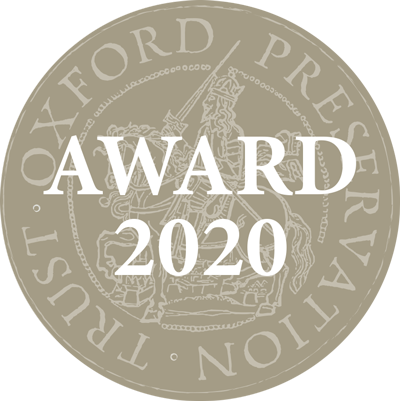
Buttery Wins Oxford Preservation Trust Award
Each year, the Oxford Preservation Trust Awards celebrate the contribution that buildings and environmental projects can make to Oxford’s character, its streets, and its green spaces. The Awards Evening, when all the year’s entries are displayed and the winners are announced, was in February 2021. The Buttery was the winner in the small projects category.
Checkout all the winners in the awards evening brochure below.
“In terms of the lighting the Spectral H Profil light system
meant we could have a very clean slatted ceiling with perimeter flush fittings and confine the movement sensors, and emergency fittings in the same footprint. The white light colour options were very important to be able to go from fine dining atmospheric, or family children’s parties combining spots and linear as required, to cooler colour that can be used for seminars or examination room. That the fittings can be made to measure to hug the downstand beams was important the colour of the alu was important to match bronze colours used for instance the new and existing window frames”
Spectral Projects
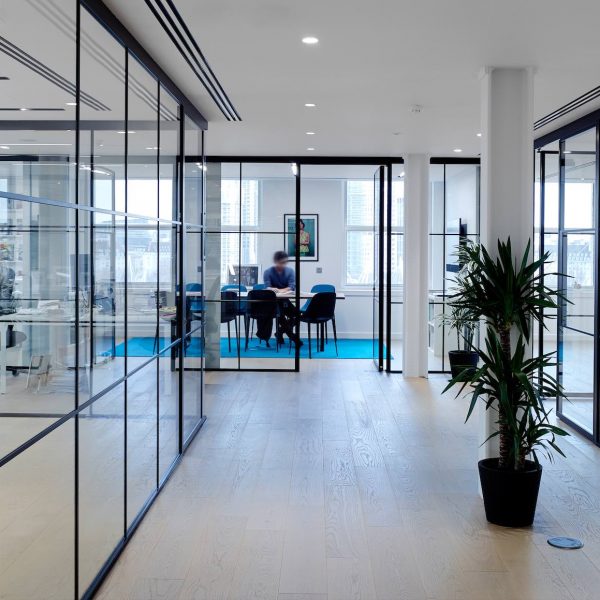
Condé Nast
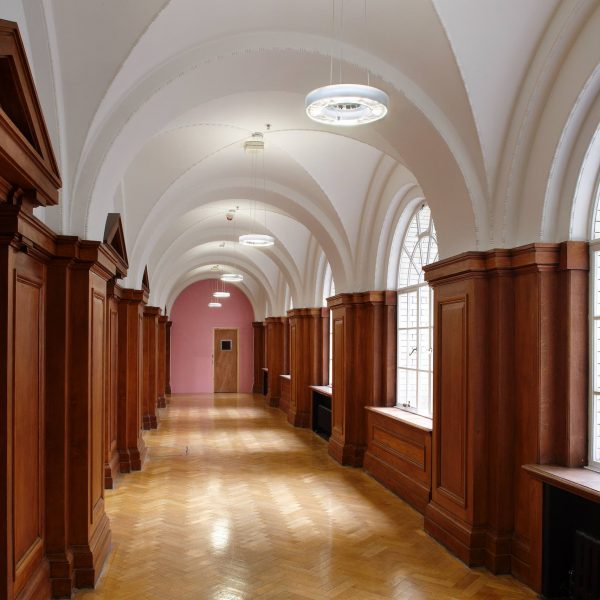
EDF Energy, London Eye
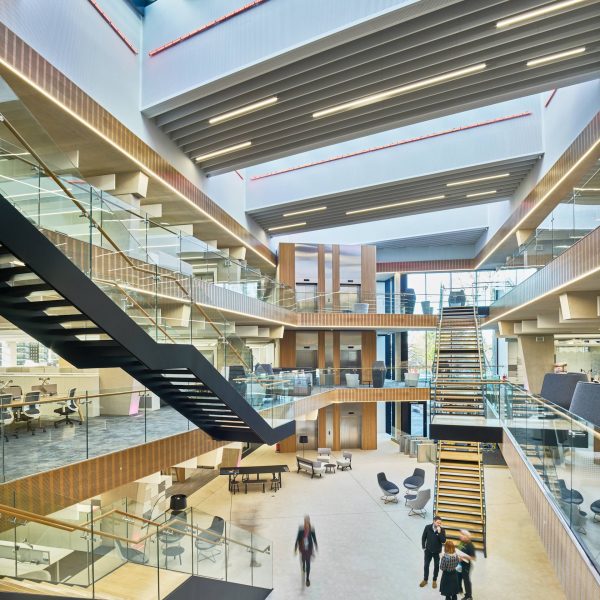
Woodcote Grove
