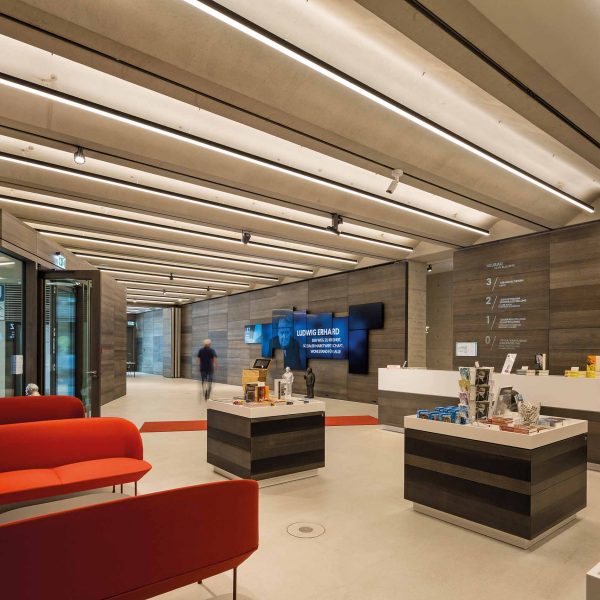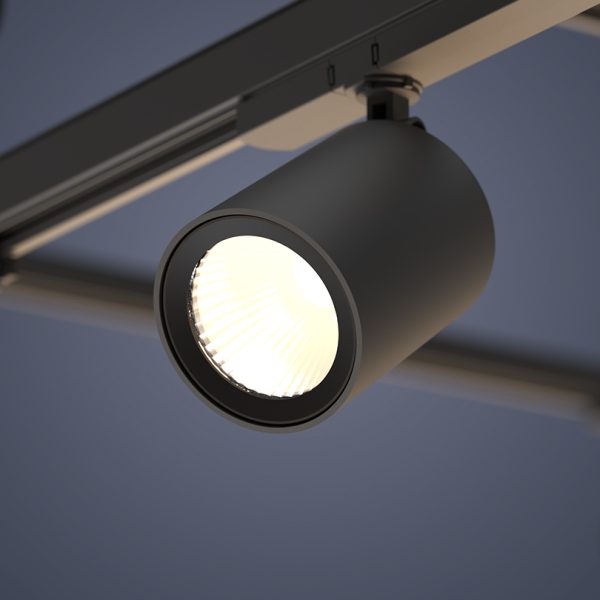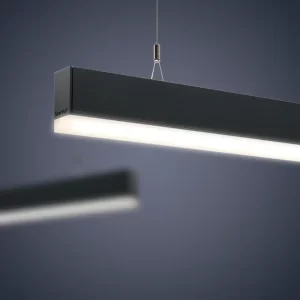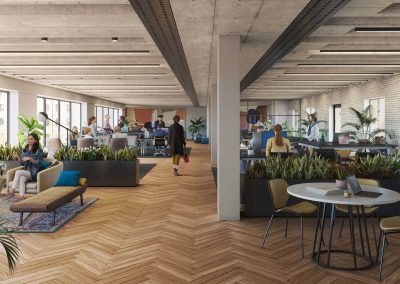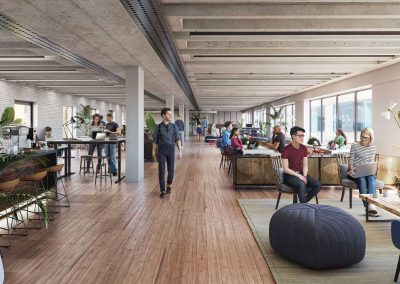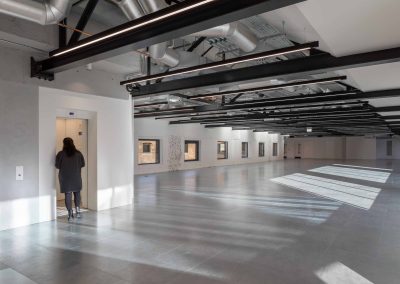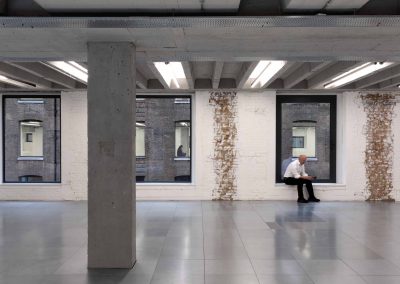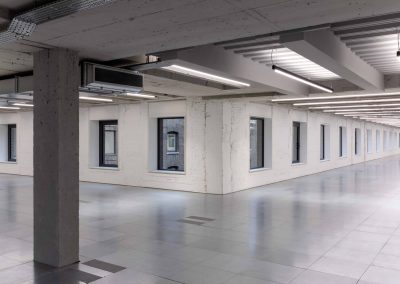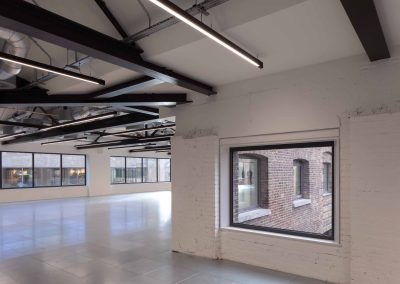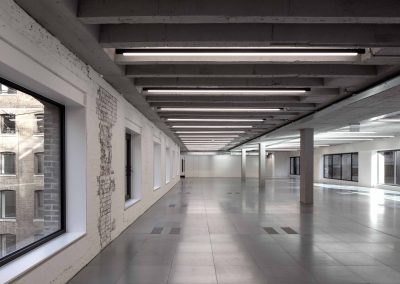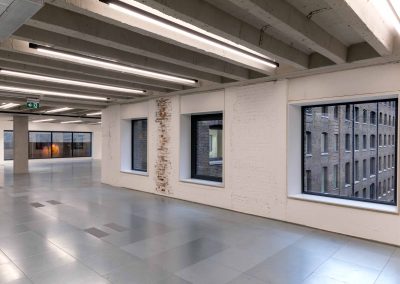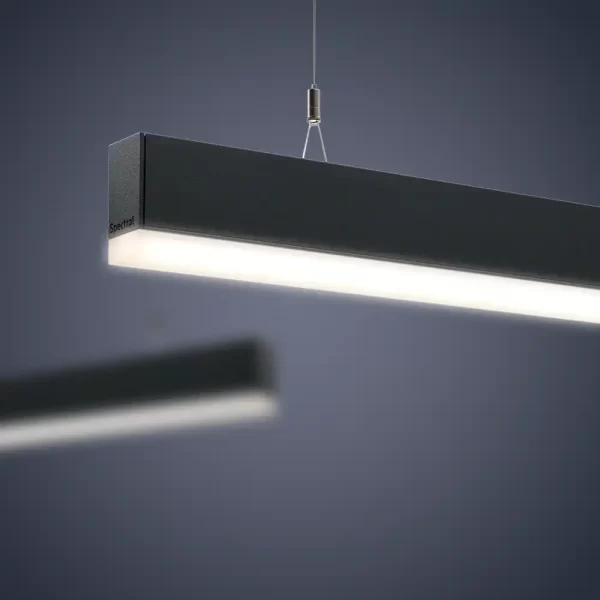Hoare Lea, Bristol and JRA Architects of London worked together with Spectral and RIDI Group to deliver a scheme to convert the space to premium Category A office space for Nuveen Real Estate. The original features of the building were all stripped back and exposed. This lead to the exposing of a great concrete coffer feature that became integral to the lighting design. The top floor exposed the original trusses that required a slighting different approach but with a similar design concept.
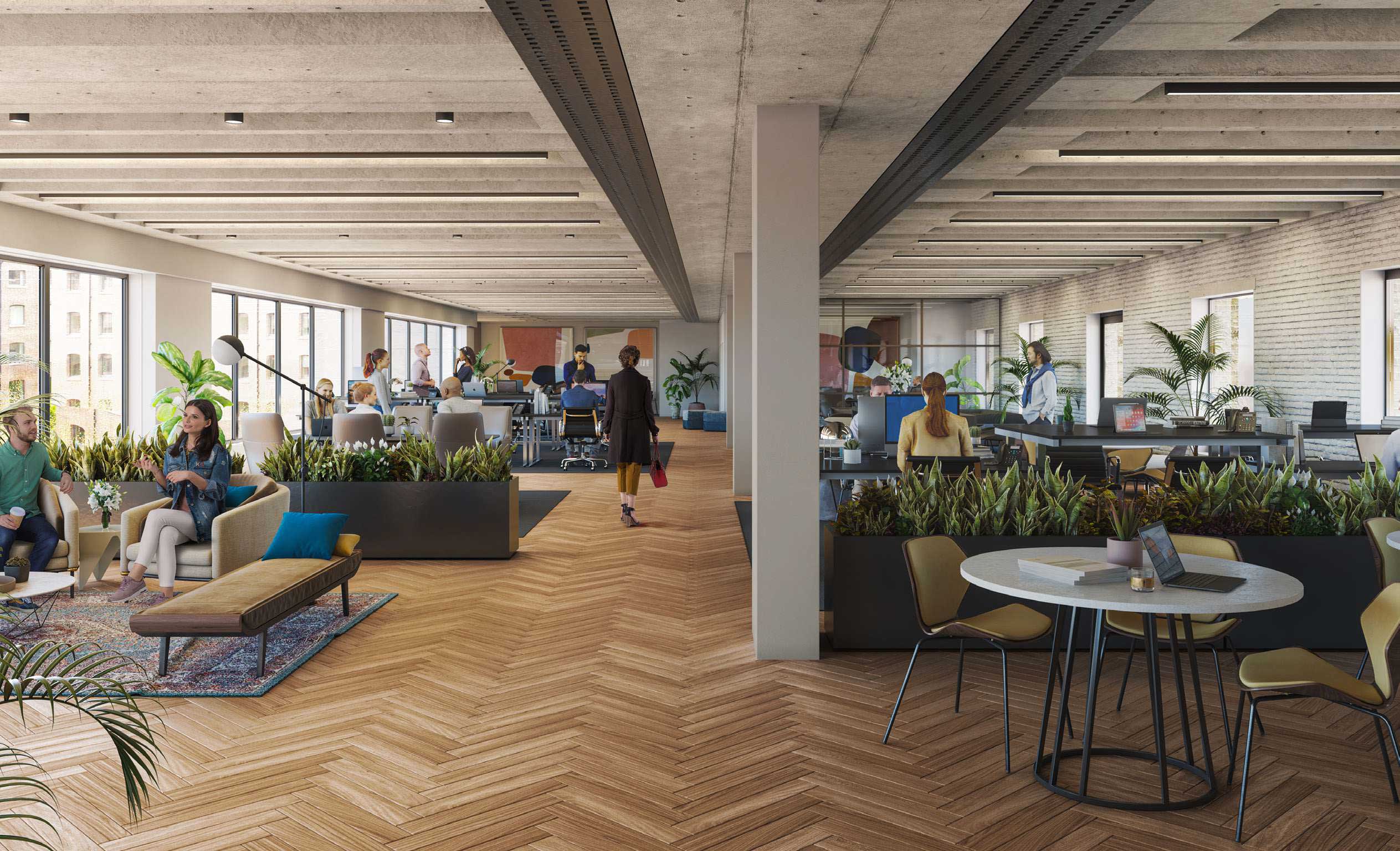
To illuminate the coffers, seamless indirect light was used which transformed certain coffers into light wells that provide balanced illumination in the space. Being only 36mm wide, the S36 sits unobtrusively within the coffer. The unique ‘drop-down’ LPO optic was used to not only give visual interest but also to broaden the light distribution. It creates a defined and precise visual slickness to the open plan work areas. In partnership with the M+E consultants, the scheme achieved the latest stringent lighting standards whilst providing best practice for ambient, task and accent lighting.
Once exposed the coffers were found to be different lengths. To facilitate the architects desire to have the S36 fixtures equidistant from either end, Spectral provided a set of precise lengths from less than 1400mm up to well over 5 metres. Each fitting integrated all DALI drivers, sensors and emergency modules despite the diminutive size of the product. The sections were delivered to site as plug-and-play and installed by EJ White contractors. All luminaires were linked back to a DALI Lighting control system.
RIDI TINO spot and track was also used in certain areas and certain coffers as a relief and contrast to the general light. These add a bit of punch and sparkle to the space and offer flexible and adjustable lighting for tenants. To complete the project, the smart looking Spectral NOREA wall lights were supplied to the stairwells with integral emergency.
Other Projects Featuring S36
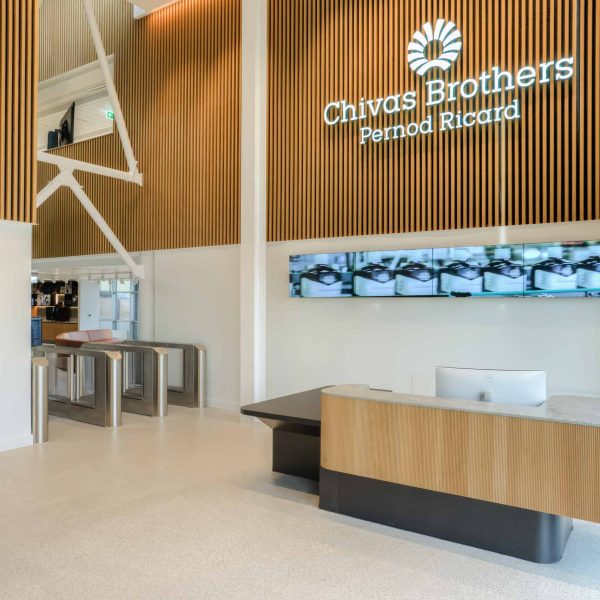
Chivas Brothers Bottling Facility

9 Devonshire
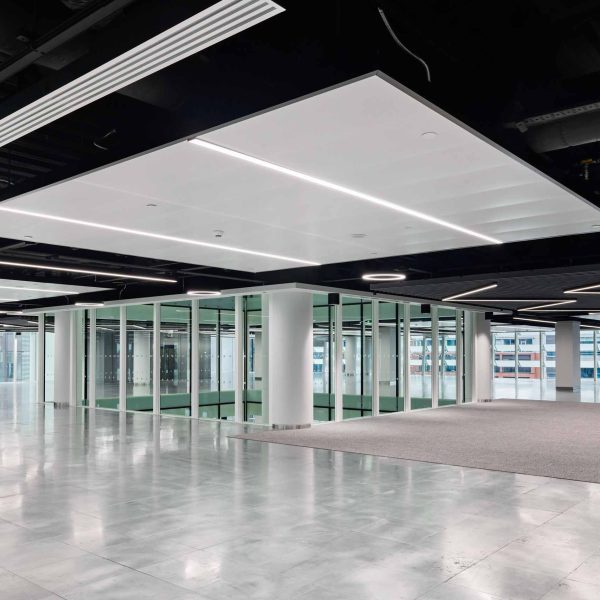
One Snowhill
